
The best business & lifestyle stories from the North East and Yorkshire sent directly to you
Bradley Hall Tees Valley are delighted to bring to the market this stunning cottage situated on the highly desirable grounds of Wynyard Hall.
Wynyard is a highly sought-after place to live offering high quality executive country living with a multitude of local amenities, inclusive of Wynyard Golf Club, Gym & Health Club, Wynyard Hall Hotel & Spa, Hair Salon, Gastro Pub, and Village Store. Not to mention, access to great educational facilities and infrastructure links via the A689 and A19 providing direct links to the wider region. Historic Durham being only 17 miles away.
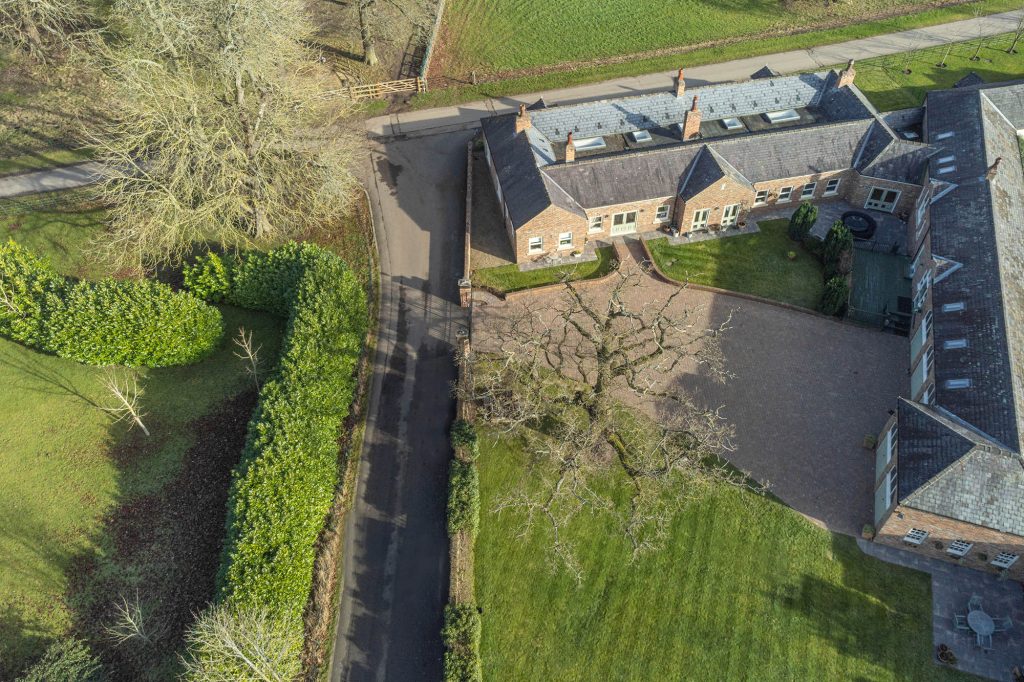
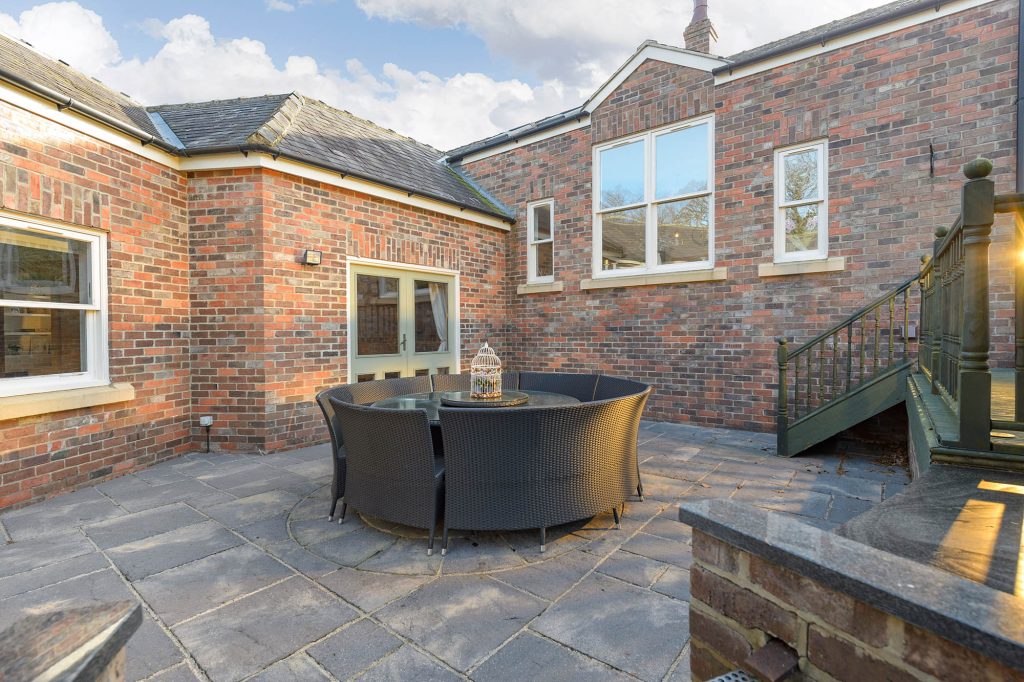
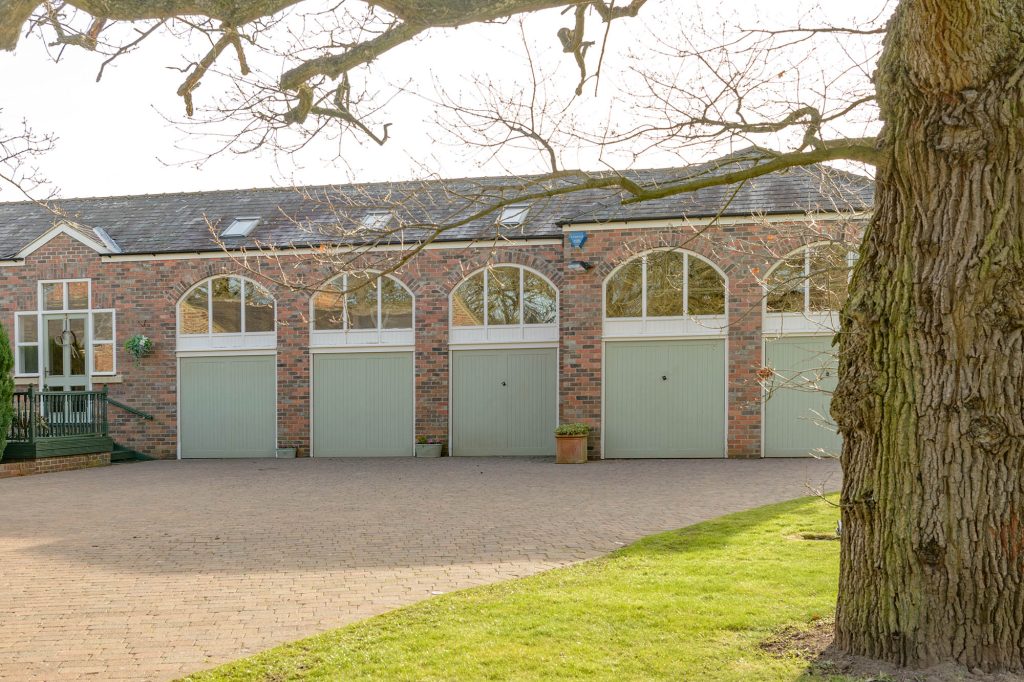
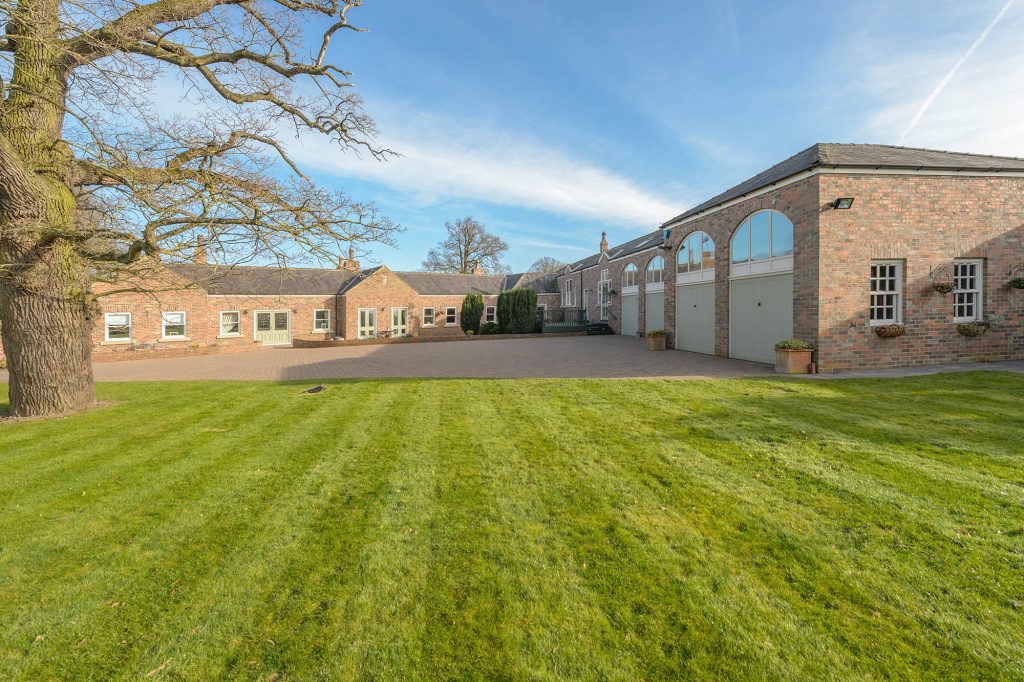
Oaktree Cottage was originally two gamekeeper’s cottages for Wynyard Hall, restored and extended in 2001. It is nestled within the 19th Century landscaped parkland associated with Wynyard Hall. Ideally located within walking distance to The Glass House Restaurant and the spectacular Wynyard Hall. With two private secure gated entrances to the property, you truly do get the sense of peaceful living whilst remaining very much part of a community. Open countryside located on your doorstep provides perfect access to country walks, cycling, bridlepaths and breath-taking scenery. Wynyard Primary School is 10-minute walk from the property.
The property is accessed via a sweeping driveway, providing ample space for parking, courtyard gardens and five integral garages.
Oaktree Cottage offers a country cottage feel paired with modern living, boasting substantial living accommodation and designed with family living in mind. One of the key features includes Dolby surround sound system throughout.
With several entrance points to the property, it is well placed to provide ease of access. The grand main entrance accessed via double solid, hardwood glazed doors, provides the wow factor with an abundance of light beaming in from the five skylights. Full marble flooring, gas fire with solid stone fire surround, also providing access to the lounge, cloakroom, bedrooms, and formal dining room.
Cloakroom fitted with ‘Villeroy and Bosch’ white suite comprising of pedestal basin, low level WC, extractor fan and marble flooring.
The impressive 32ft lounge is accessed from the main entrance via double oak doors and in our opinion is the ideal room for family living. This room boasts two large windows overlooking the garden, as well as a double set of Oak French doors, providing a perfect setting for those long summer days and outdoor living. The large log burner adequately warms the room on those winter nights and comes with log storage and surrounding built-in shelving. As well as featuring coving and 100% wool carpet, which continues through to the formal dining room.
From the lounge via French Oak doors, you will enter the formal dining room, currently being used as a child’s playroom. An ideal room for a multitude of uses, being a snug or cinema room to name a few. With coving and three large windows. As well as volume control switch for the surround sound system.
Through a further set of double Oak doors, you will find the family room, currently used as a snug. Featuring coving, oak flooring and a large window with shutters. We feel this room is per-fect for entertaining. Not only does it provide oak spindled balustrade stairs to the open plan kitchen/diner, also features French Oak doors leading to the outdoor private, enclosed patio area. Where you will find a BBQ, outdoor sink and tap, electric connections and access to the lawned garden and drive. Perfect for alfresco dining.
Leading into the hub of this property is the spectacular open plan Kitchen/breakfast area measuring over 37ft with an abundance of space and light being provided via three large windows with feature window seat and Velux windows and Kardean flooring. Recently refitted by the current owners, this Kitchen has everything for modern day living. At the heart of this fantastic kitchen is the island with three ‘Jim Lawrence’ pendant lights above, housing the dishwasher, Belfast sink, bin storage cupboard and an electric sunken electric socket unit with Wi-Fi connectivity, USB ports and plug sockets. Quartz worktops and a black limited-edition Aga really do give this Kitchen an impressive finish. With ample amount of wall and floor units, including an integrated fridge/freezer, pantry style storage unit and spice draw. Access to the utility room. The breakfast area leads to the small office, laundry room and large office space.
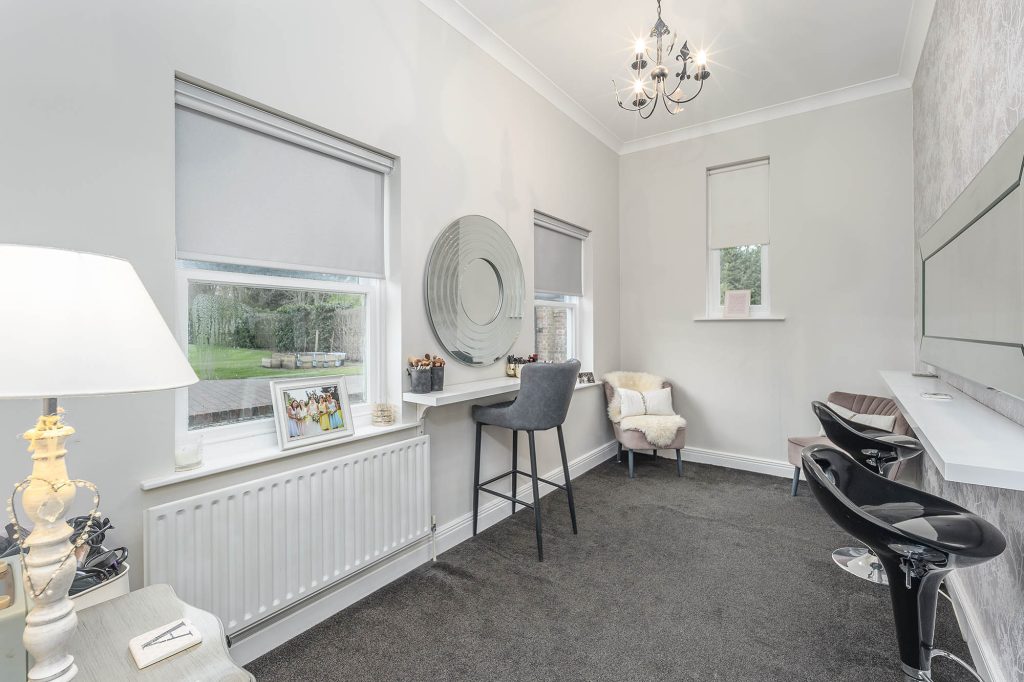
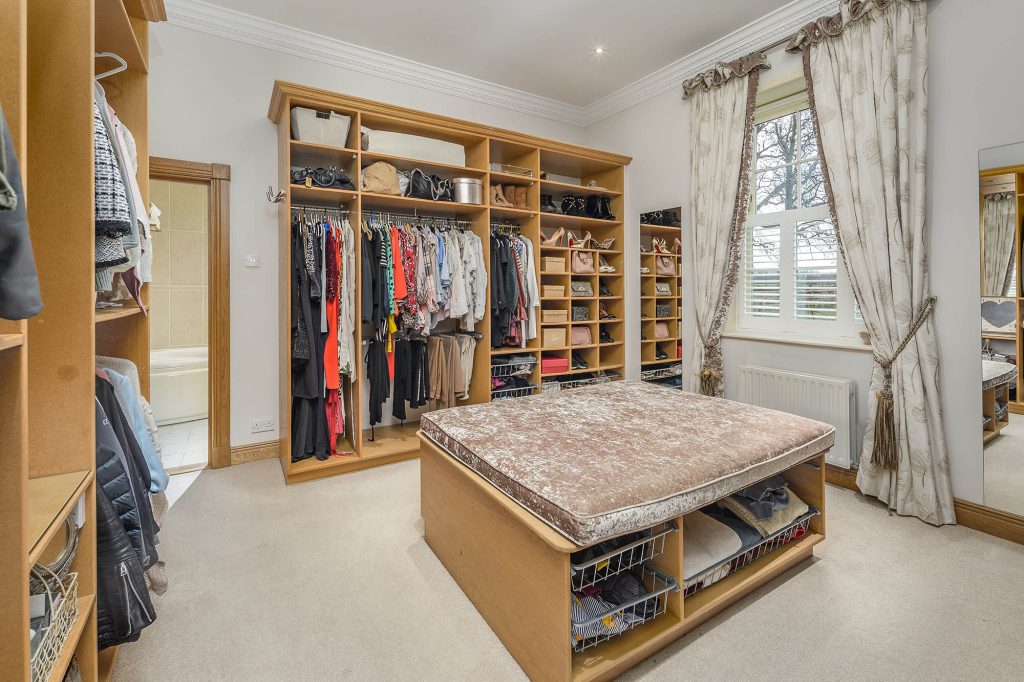
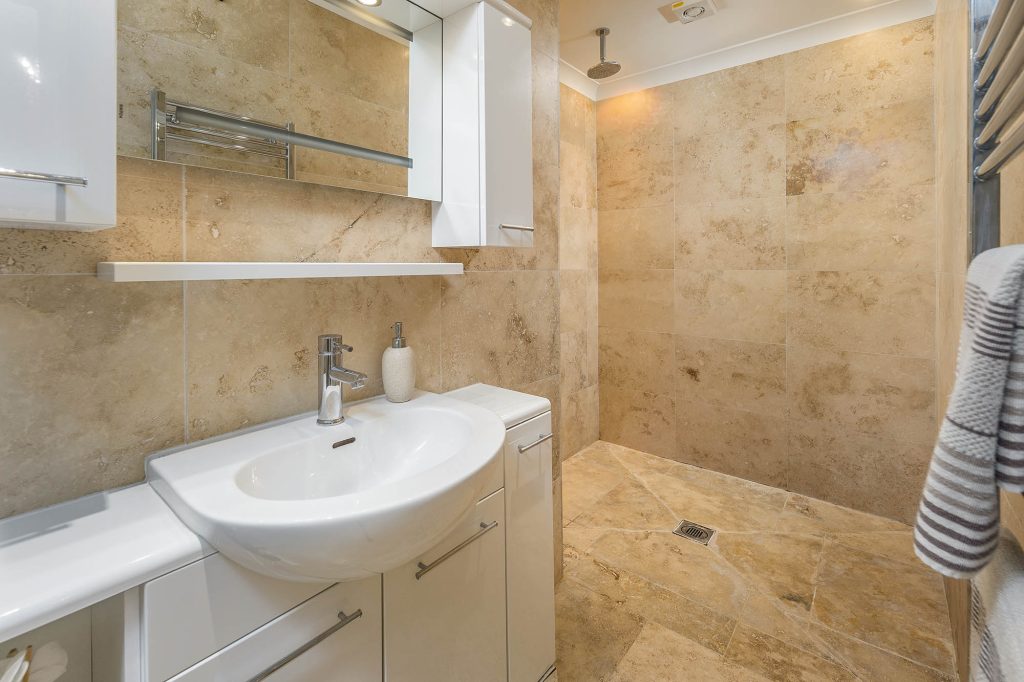
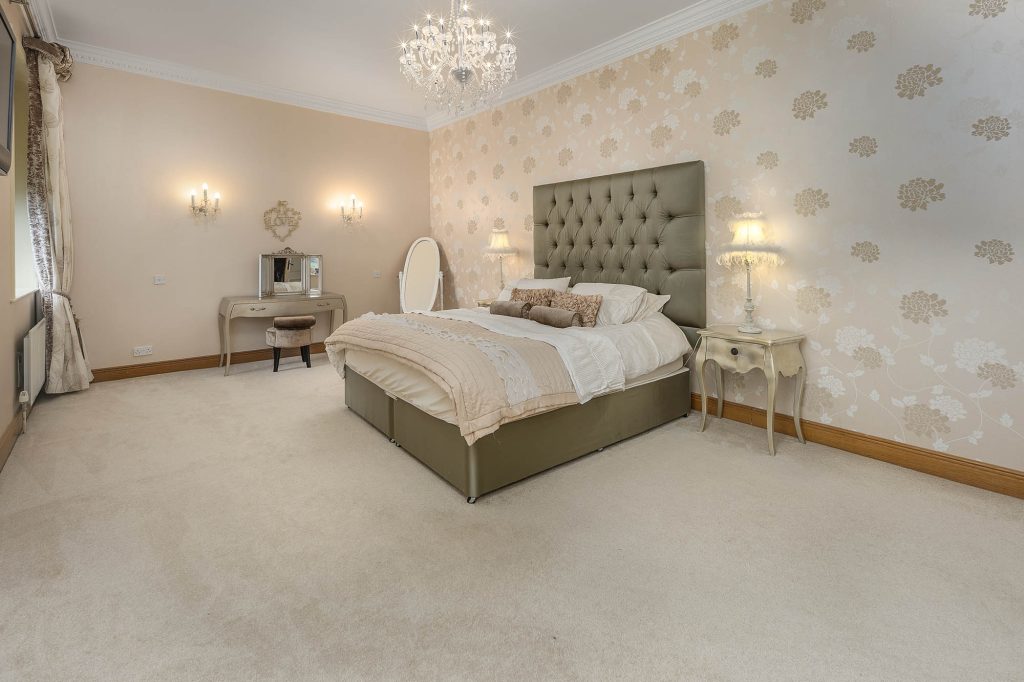
Small office is equipped with a good amount of storage via fitted tall units, desk area and Velux skylight, leading to the laundry room currently housing the two combi boilers and shelving.
The large office is a great practical space with fitted wall and floor units, desk and Wi-Fi connection, carpets and a window.
Utility room leading from the Kitchen features space for a washing machine, dryer, and large fridge/freezer. Belfast sink with tiled splashback and access to a shower room. Door to the out-door decked area.
Shower room featuring a walk-in main fed shower, Belfast sink and toilet.
From the utility room there is an additional wing to the property above the garages. This section of the property is perfect to potentially convert into a separate annexe being it features its own entrance.
Accessed via a galleried hallway, currently used as a gym, Oak spindle staircase provides access to the snooker/games room.
Games room features three Velux windows, and three church style double glazed windows, providing a fine view over the outdoor space. With a fitted oak bar, carpets, and TV point.
Back to the main entrance accessed via the formal dining room are the five double bedrooms.
Master bedroom features coving, two windows, carpets, and access to a large walk-in dressing room.
Walk-in dressing room features a window and is fitted with large wardrobes, shoe storage and shelving, door leading to the master en-suite.
Master en-suite features a walk-in double shower, low level WC, his and hers vanity sink unit, jacuzzi corner bath, extractor fan, chromo style towel rail and window with shutters.
Second bedroom features double aspect windows with shutters, carpets, coving, walk in wardrobe with rail and shelving, access to en-suite.
Second en-suite is fully tiled with white suite comprising of bath, mains fed shower, fitted sink unit and WC.
Bedroom three, coving, carpets, double aspect windows, walk in wardrobe fitted with rail and shelving, access to en-suite wet room.
The luxurious Wet room with ‘travertine’ tiling to walls and floor, sunken lighting, fitted vanity sink, WC and chrome style towel rail.
Bedroom four, coving, carpets, window, and access to en-suite.
Bedroom four ensuite fitted with ‘Villeroy and Bosch’ white suite comprising of sink, WC, walk in mains fed shower, fully tiled and window.
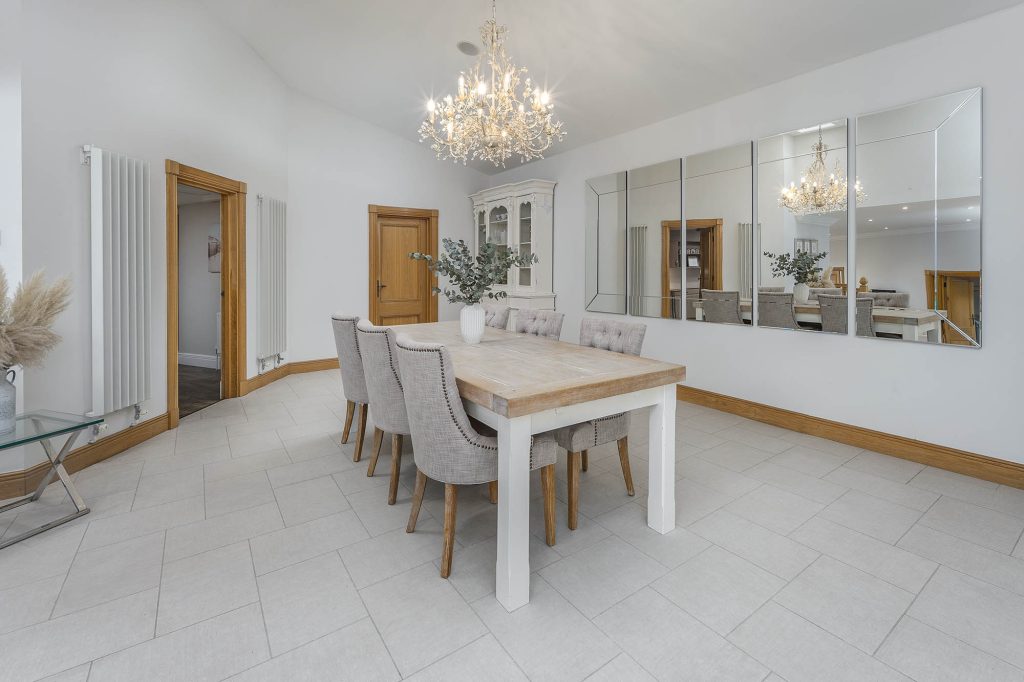
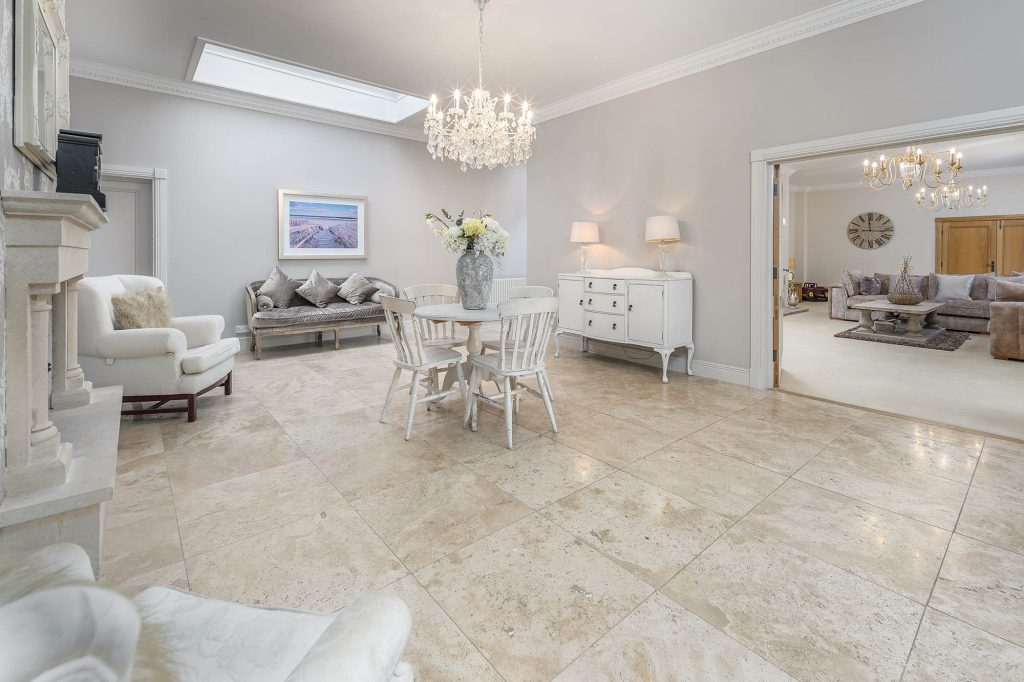
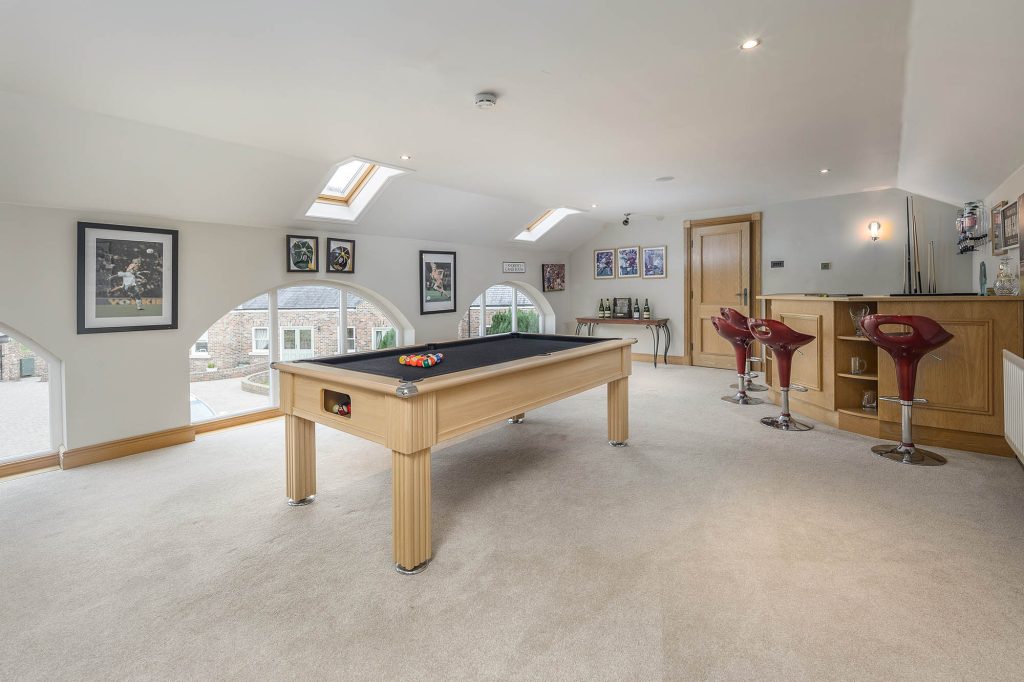
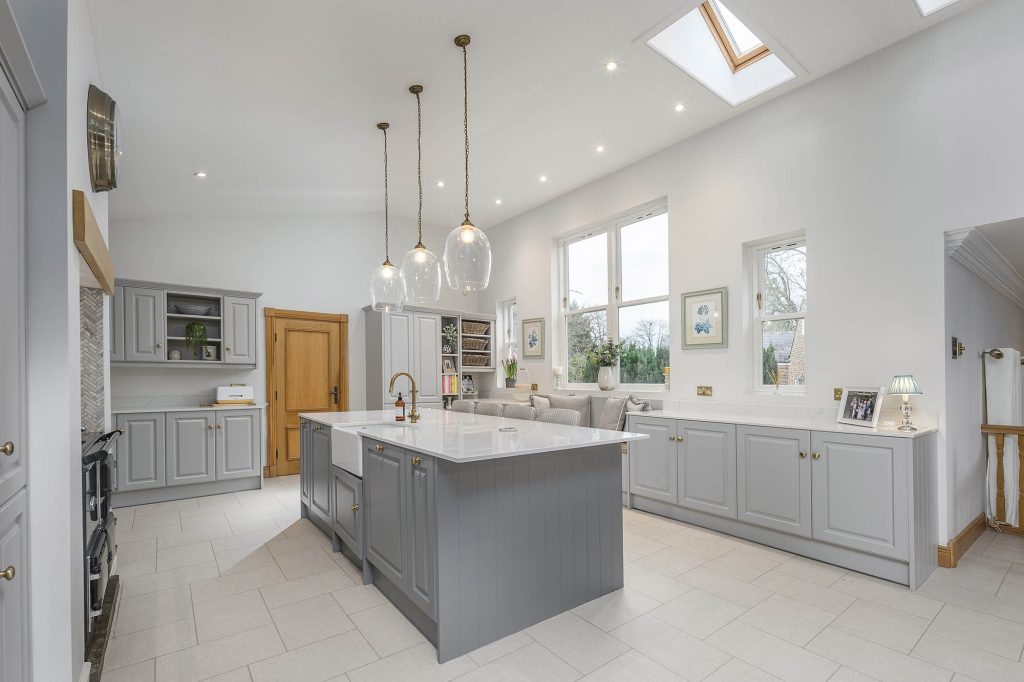
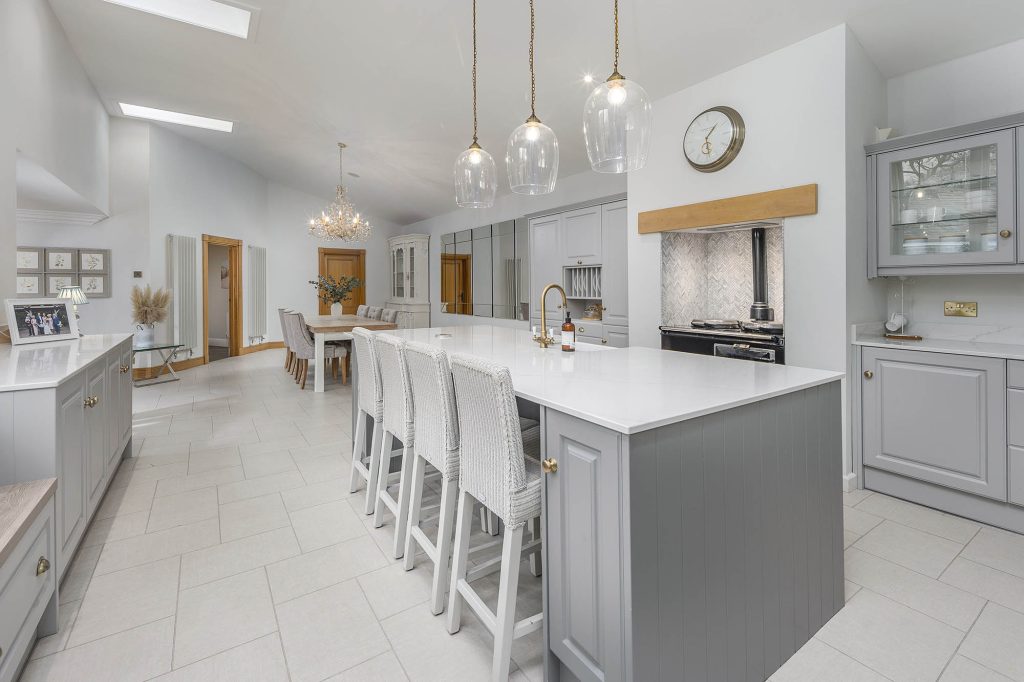
Bedroom five currently used as a beauty room features coving, carpets three windows providing views to the garden and driveway.
Outdoors there is a large lawned garden featuring a beautiful Oak tree, a private patio area nestled along the original stone wall. As well as the private patio area and small lawned area at the front of the property.
Oaktree Cottage simply must be viewed to appreciate the accommodation on offer.
This property is available to view strictly by appointment with the Tees Valley Office of Bradley Hall Chartered Surveyors and Estate Agents.