
The best business & lifestyle stories from the North East and Yorkshire sent directly to you
4 Bedrooms, 4 Bathrooms, 2 Living Spaces
£570,000
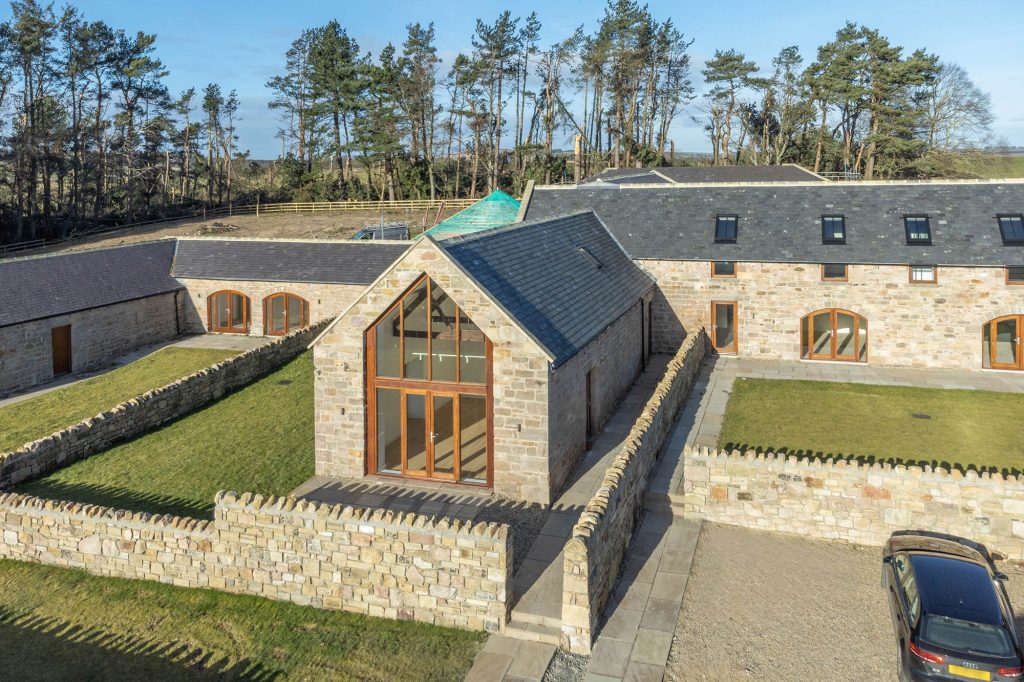
Bradley Hall are delighted to welcome to the market this modern barn conversion nestled within the picturesque Northumbrian countryside to the outskirts of the charming village of Chatton. This truly stand-out property occupies a prominent plot in the centre of the development and benefits from serene views of the sweeping countryside.
The village of Chatton is a quaint village located within the heart of the Northumberland countryside, situated approximately 10 miles inland of the beautiful Northumberland coastline at Bamburgh at the foot of the Cheviot Hills. Chatton benefits from a small local shop and the highly regarded Percy Arms public house which provides an excellent food and drinks service, perfect after a day exploring the hills. Road access to the property is good with the A1 and A697 within a short drives distance.
This fantastic property is finished to an impeccable standard both internally and externally. Recently converted from stone farm buildings, this delightful family home perfectly blends sleek, modern elegance whilst incorporating some of the buildings original framework and features into its unique design. Buyers should look no further for the perfect example of modern luxury living within a traditional, tranquil setting.
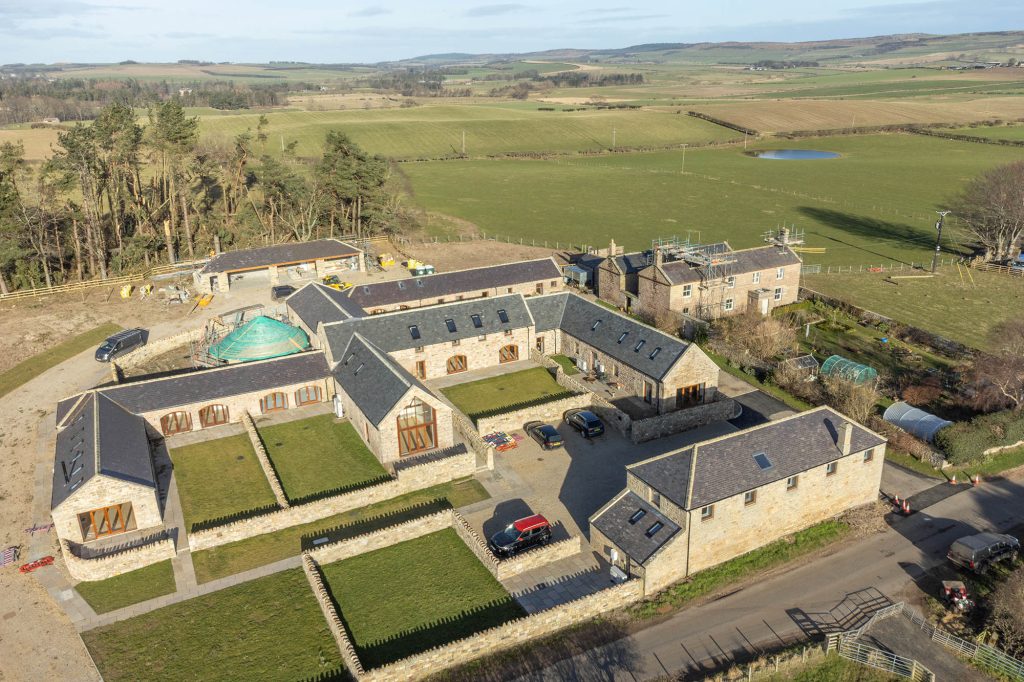
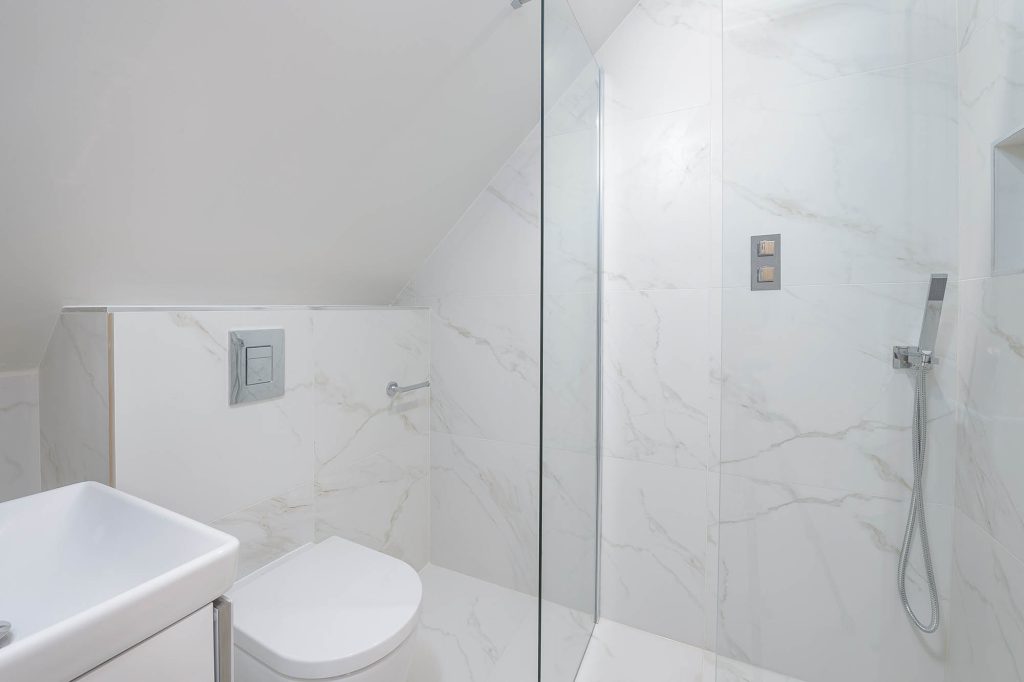
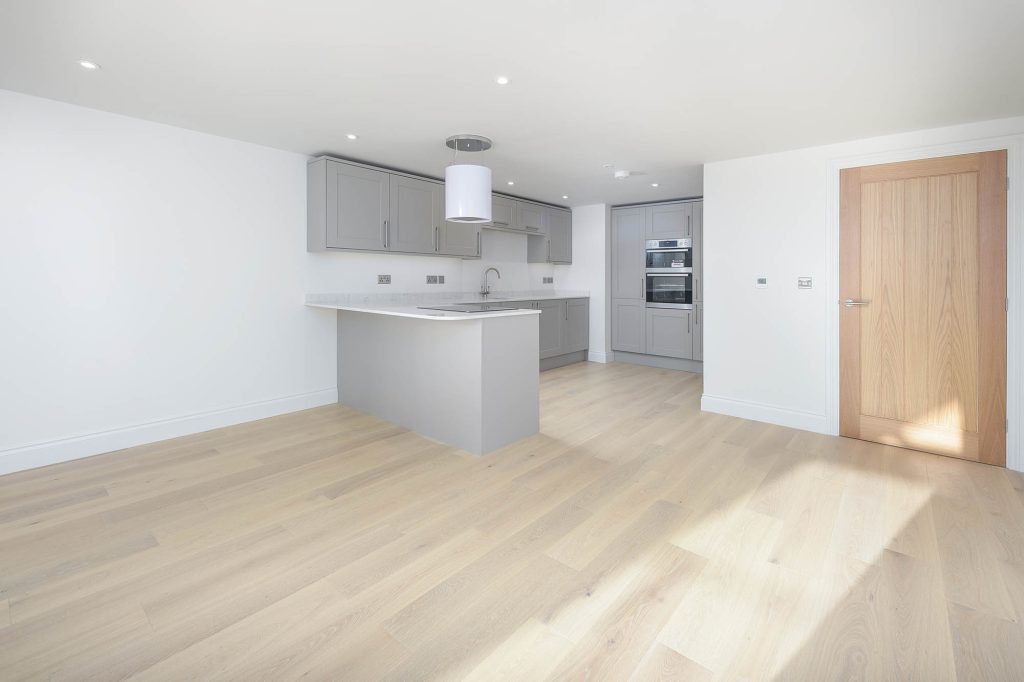
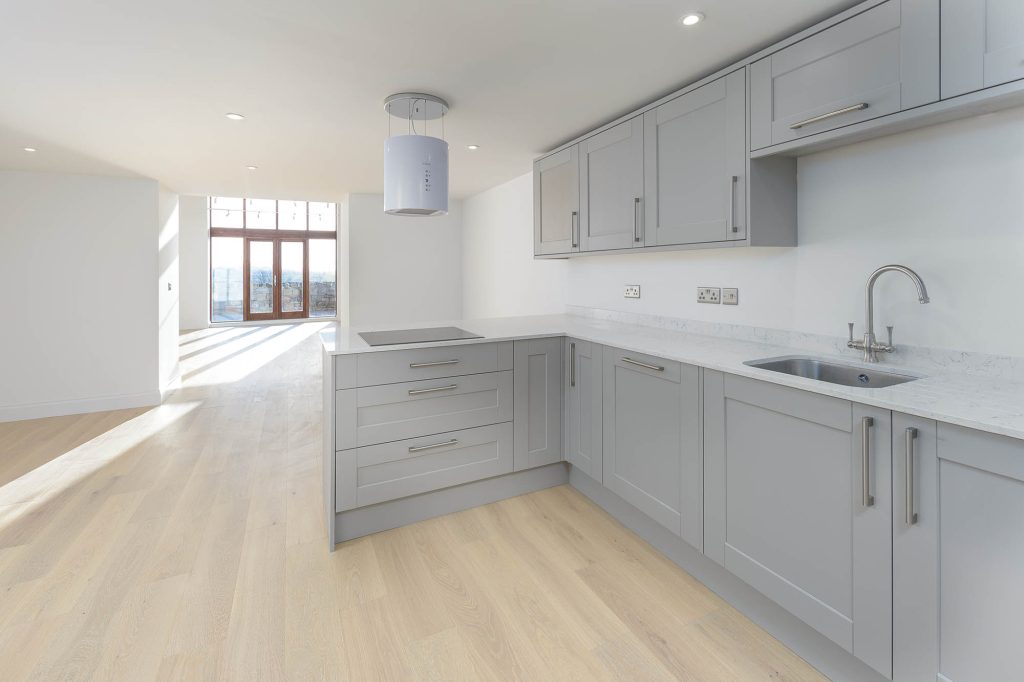
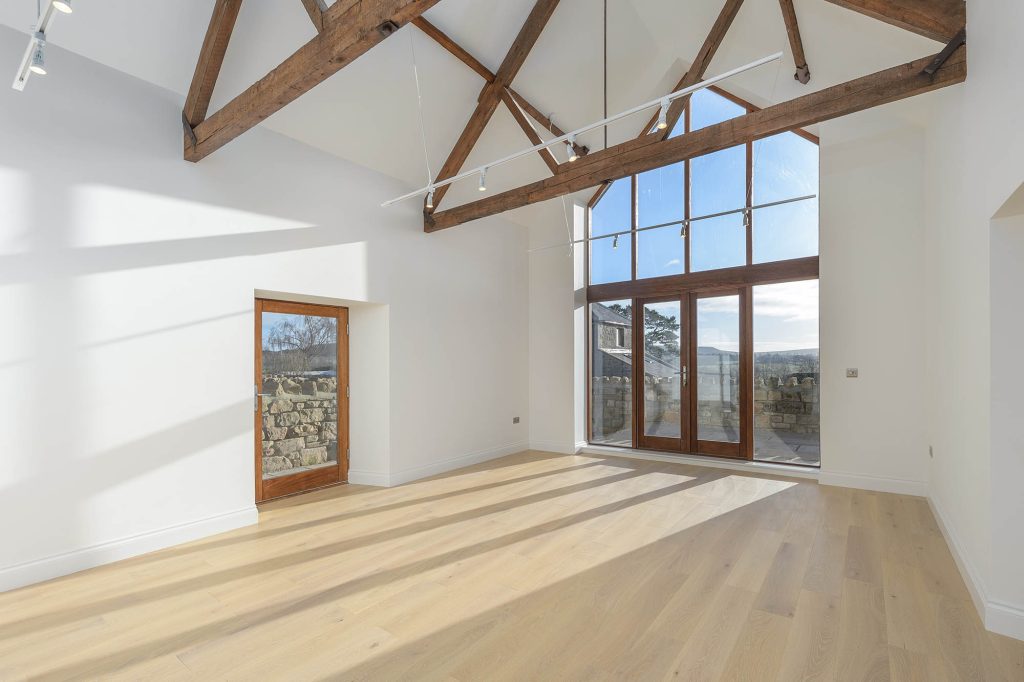
The property is accessed into a central entrance hall although the ground floor bedrooms and living area also benefit from access doors. The kitchen and living area are open plan with high quality kitchen installed with an arrange of units, integrated appliances and sleek worktop. The living area benefits from a full height glazed gable end perfectly framing the gorgeous Northumberland countryside, whilst the original beams retain a period country feel inside. To the rear of the ground floor there is a utility room, W/C, stores and stairs next to the hallway in addition to two double bedrooms each of which benefit from French doors leading onto the garden. One of the bedrooms is further enhanced from en-suite shower.
The first floor is comprised of a master bedroom with en-suite shower room, a family bathroom and a further bedroom of the large landing area.
Externally the property benefit from one external car parking space and one further car parking space within a stone built car port. The property wraps around the grassed garden area providing a gorgeous setting to sit and relax and soak up the view or play with younger family members.
The property will be heated via an air source heating system and will be connected to mains electric and water supply, whilst drainage will be private.