
The best business & lifestyle stories from the North East and Yorkshire sent directly to you
Seven bedrooms, four bathrooms, three living spaces.
£1,150,000
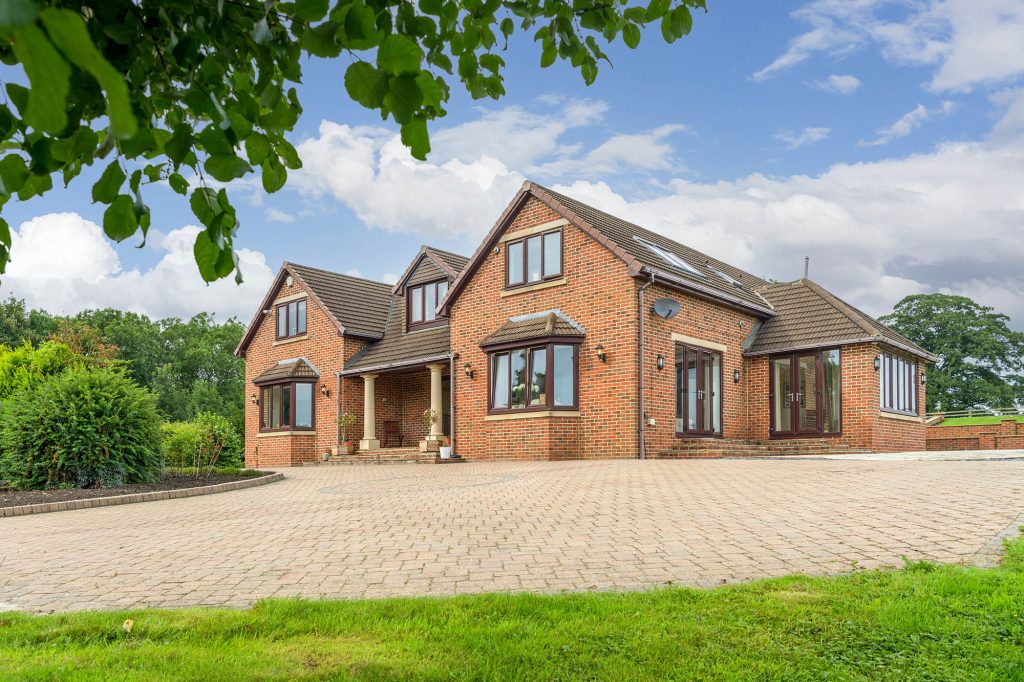
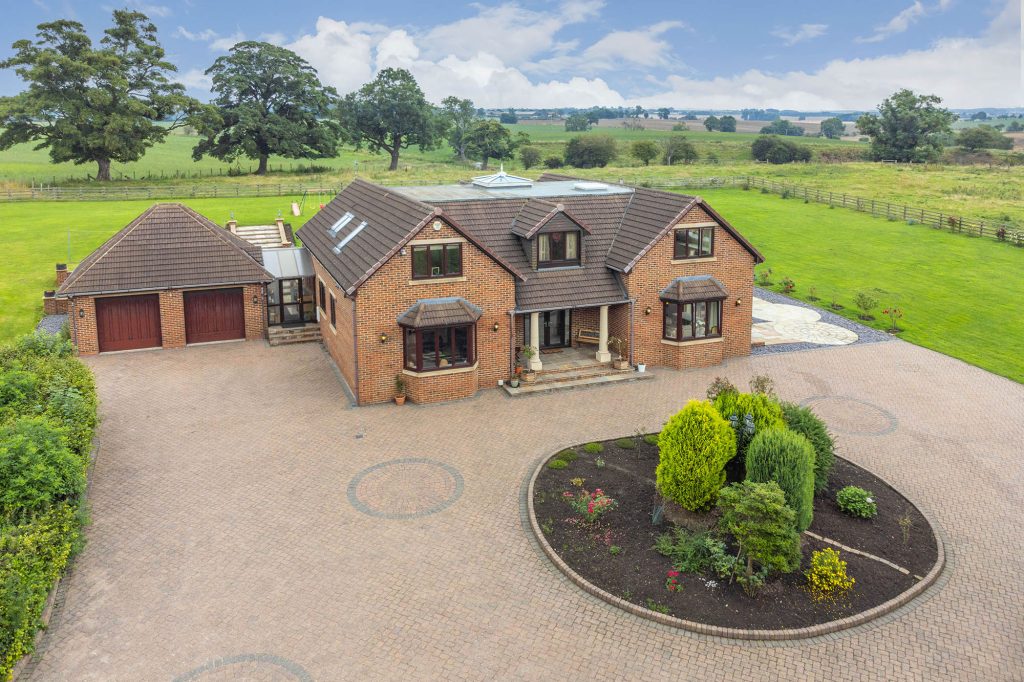
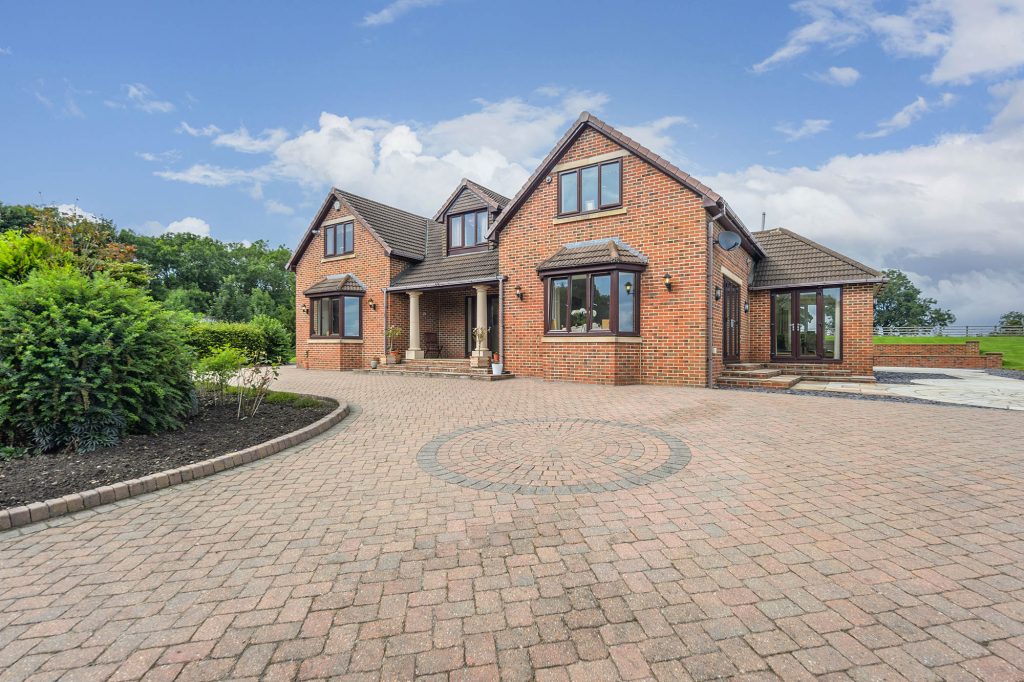
Allanbrae is a truly special residence having been designed and built by the current owners and as such incorporating the highest quality fixtures, fittings and finishes throughout. Whilst occupying a superb country location the position of the property still provides easy communication throughout the region with the J60 of the A1(M) located only 4 miles to the east and the nearby A167 providing access south to Newton Aycliffe (3 miles) and north to the historic city of Durham (9 miles). Local shopping is provided nearby in the village of Chilton and the house has the benefit of the well-respected golf course at Woodham on its doorstep. The surrounding area also has several bridlepaths and public footpaths dissecting the countryside and thus providing great opportunities for hacking out, walking and cycling.
From leaving the A167, electrically operated gates provide access to a sweeping driveway which in turn leads to the large double garage block and the front portico with impressive double doors proving access to the reception hallway. The first impressions of this house do not disappoint with the inner hallway having a magnificent gallery landing and thus flooding the core of the house with natural light. From the inner hallway access is provides throughout to the dining room, living room, sitting room, large breakfasting kitchen, fully fitted with oak units, granite tops and integrated appliances. Adjoining the kitchen is the utility, cloaks/wc and prep kitchen with access to garage, also on ground floor there is a bedroom and fully fitted luxury family bathroom.
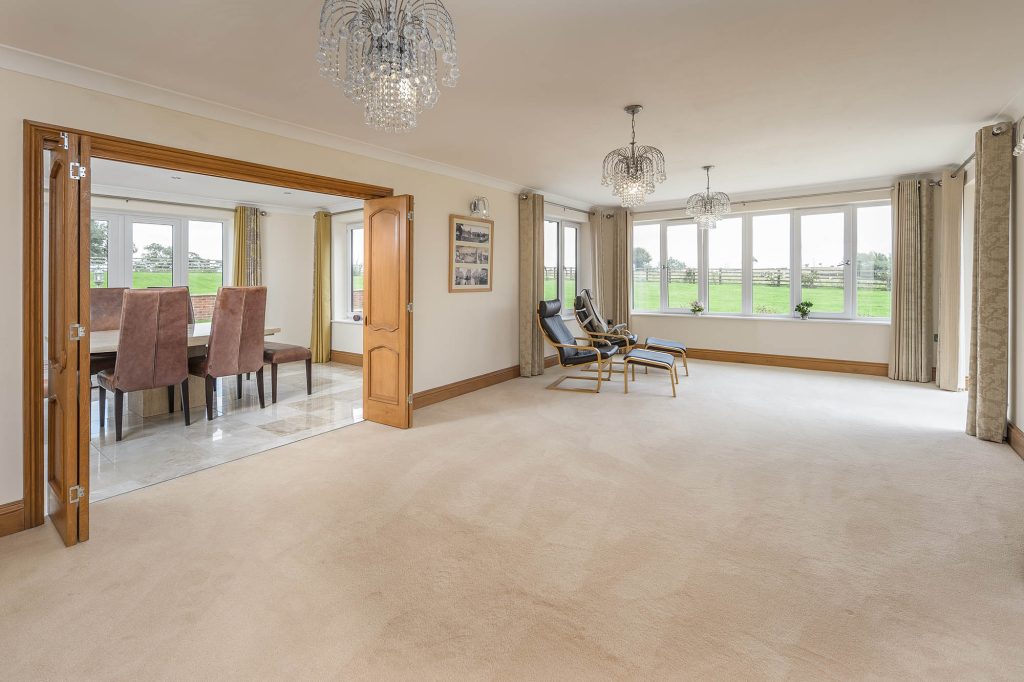
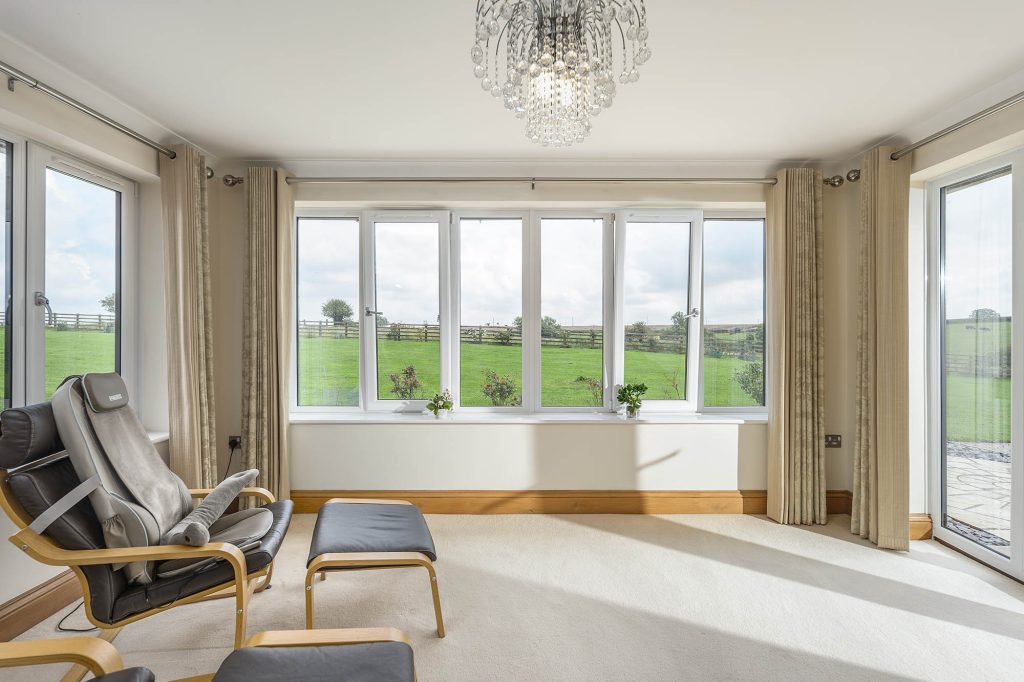
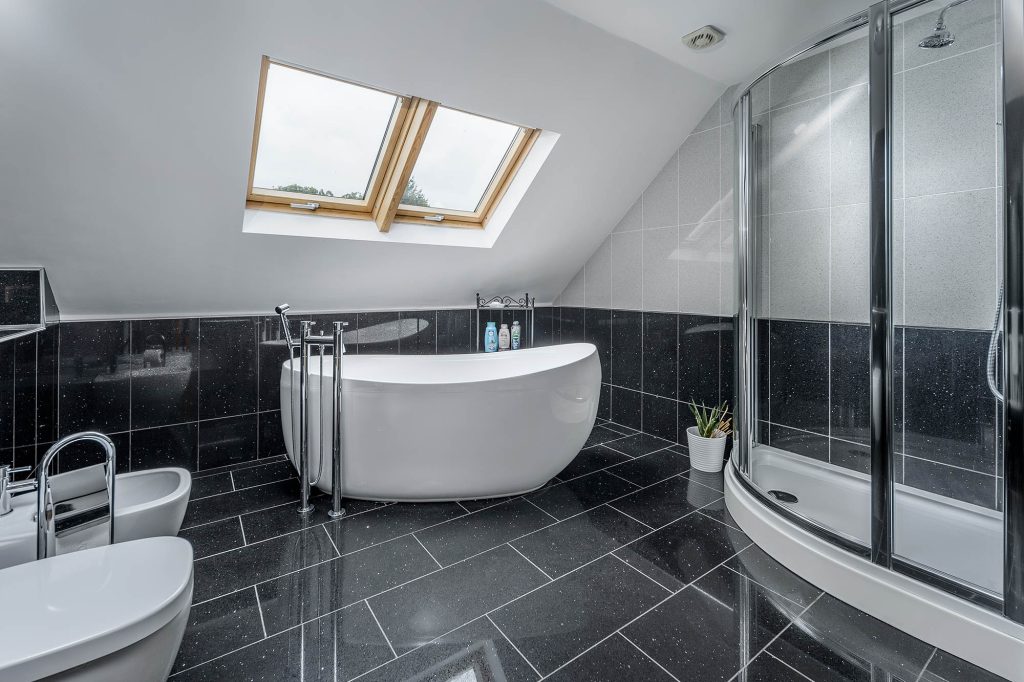
The impressive sweeping oak staircase and galleried landing provides access throughout the first floor where there are a further 6 bedrooms, two with en suite facilities and a luxury fitted family bathroom. The house in total extends to an impressive 445 sq m (4790 sq ft) of gross internal accommodation.
Externally the block paved driveway with central planted island provides parking for an abundance of vehicles and provide a superb first impression. The surrounding immediate formal grounds are mainly set to lawn with two sets of stone steps leading from the rear sun terrace to the raised lawn rear garden. To the west of the garden there is a detached stone stable block which is in need of some maintenance and attention if it is to be used for horses. The remaining acreage surrounding the house is mainly rouge pasture and interspersed with matures trees and shrubs.
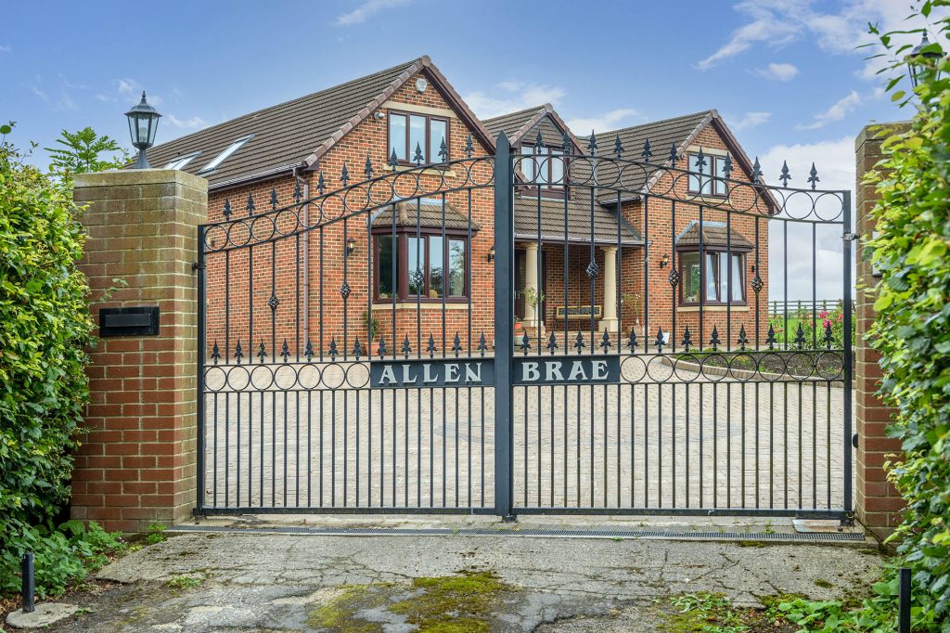
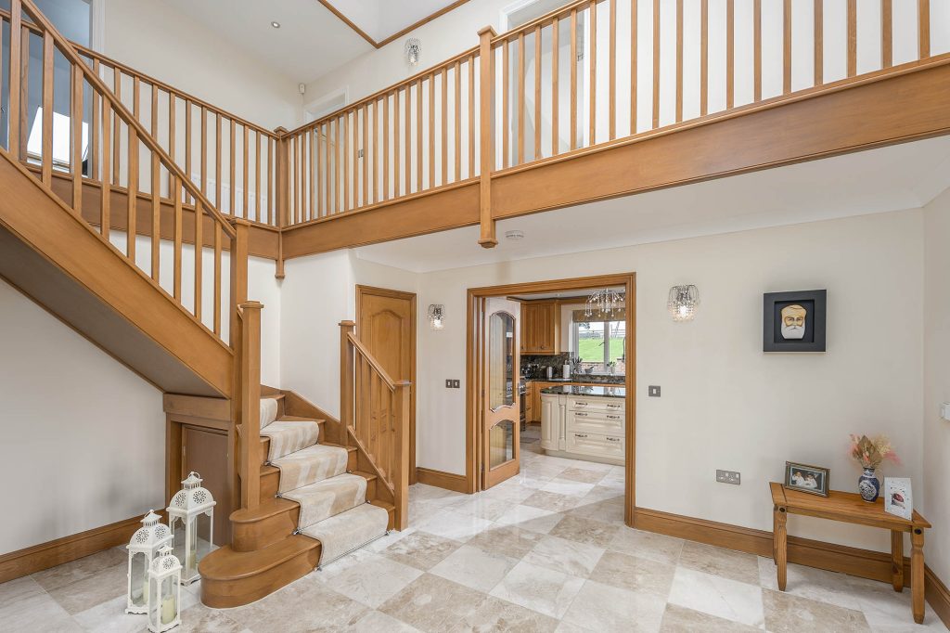
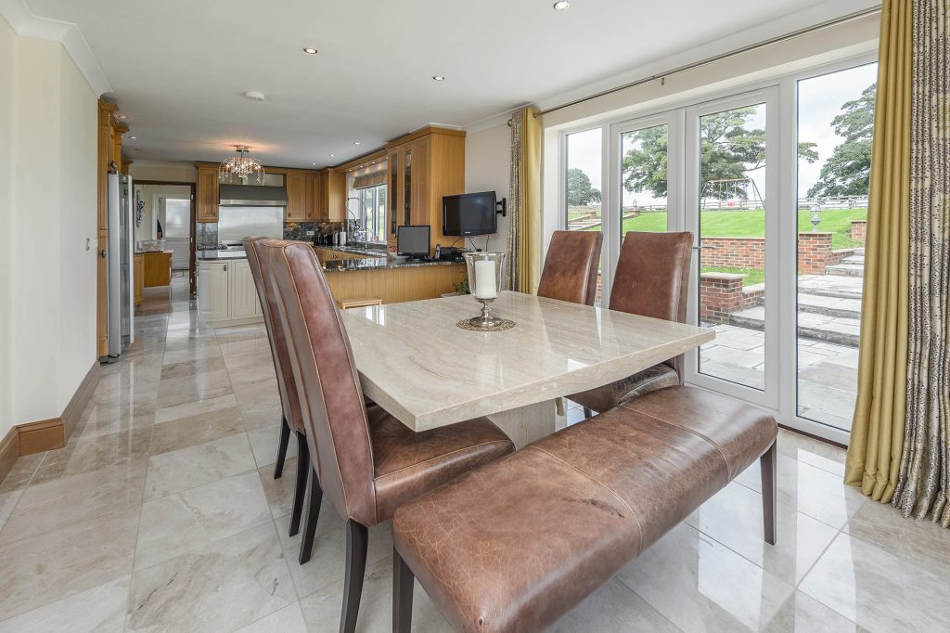
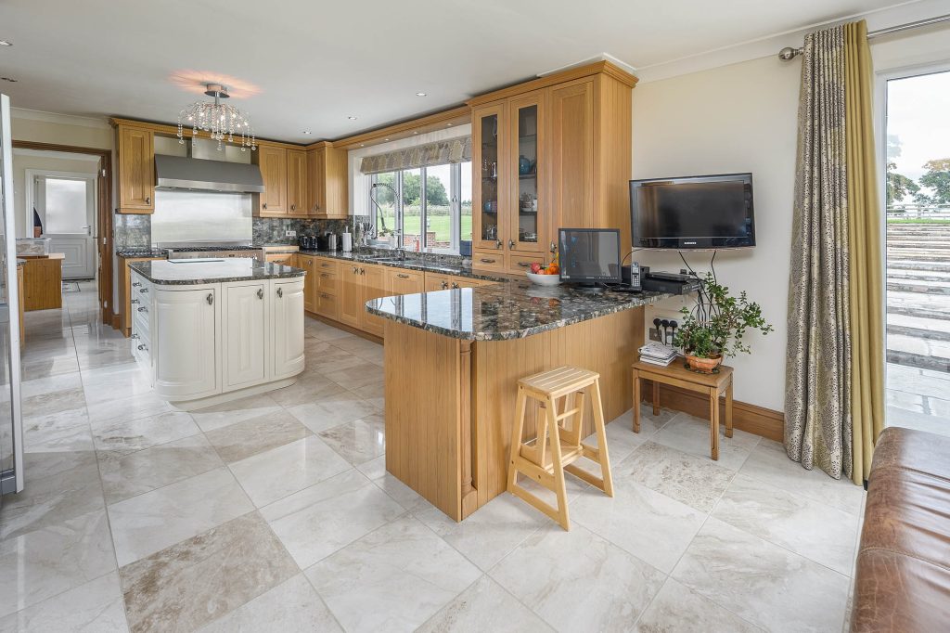
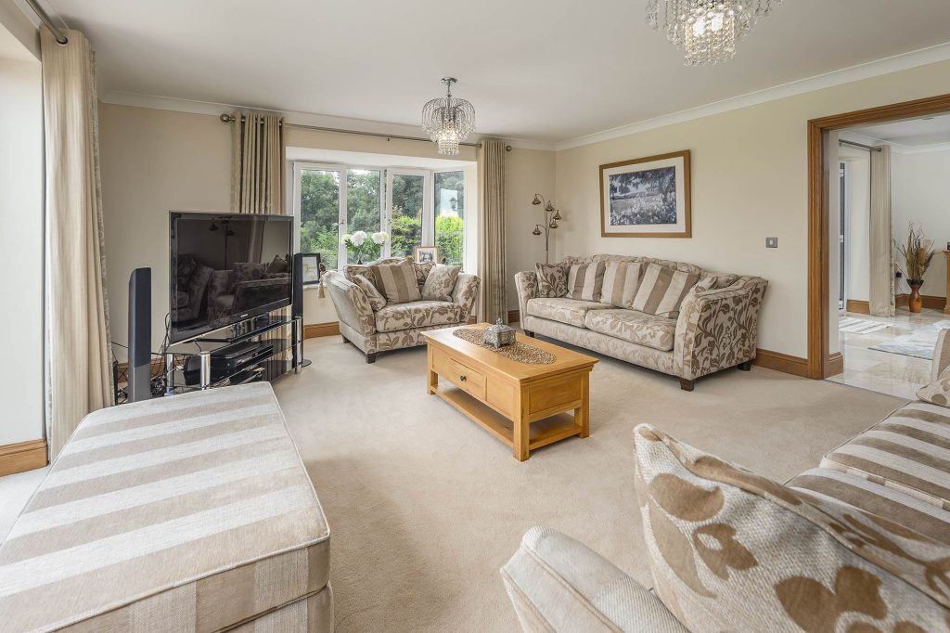
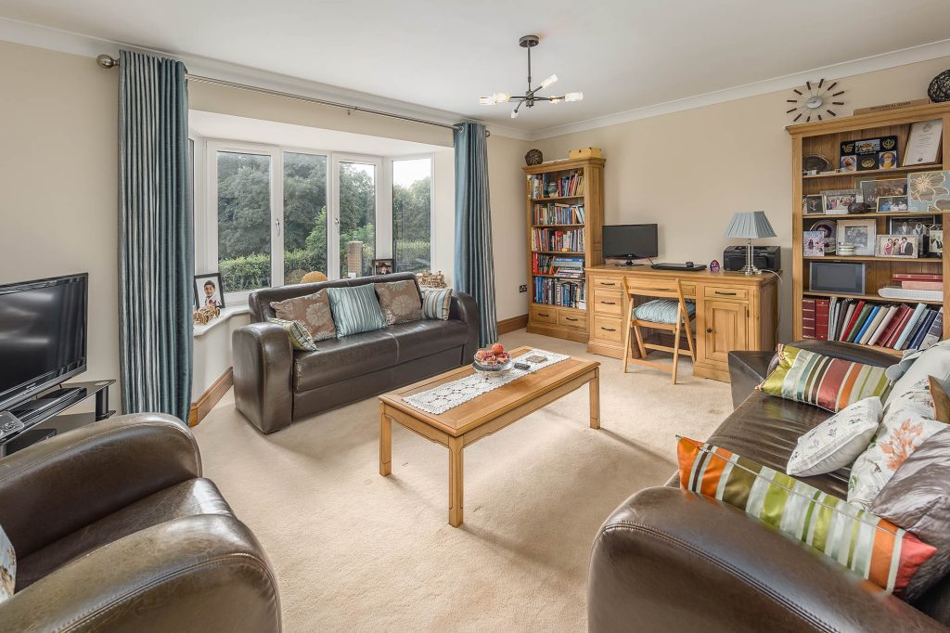
The house benefits from mains water and electricity, septic tank and Calor gas heating. Included within the sale are the crystal chandeliers and lighting.