
The best business & lifestyle stories from the North East and Yorkshire sent directly to you
Nine bedrooms, six bathrooms, four living spaces.
£3,000,000
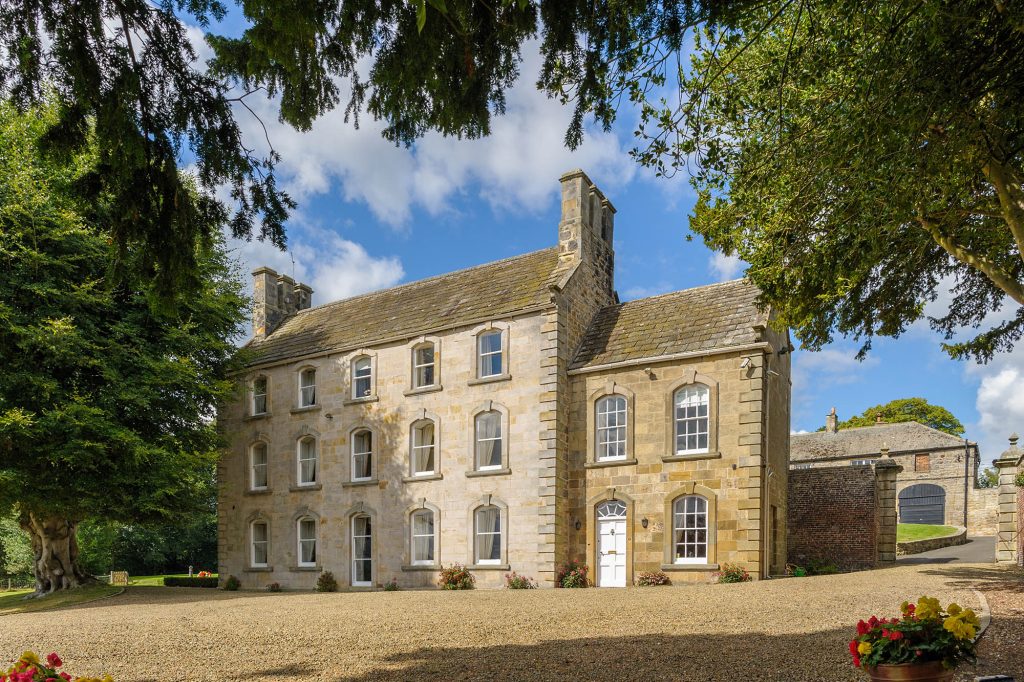
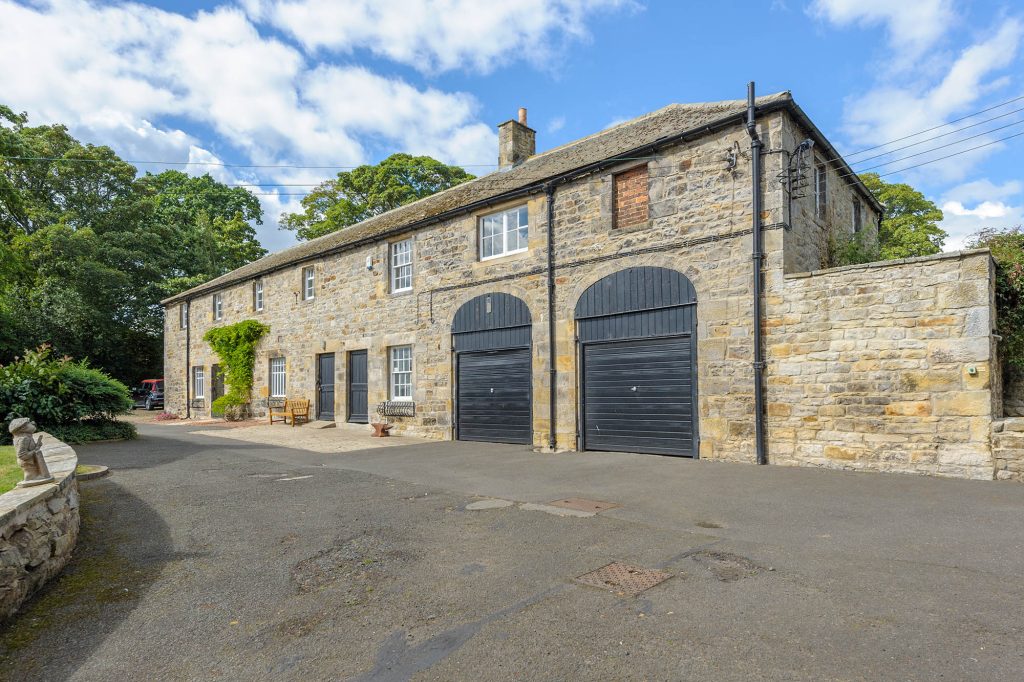
Acomb House offers excellent views of the Tyne Valley, and benefits from formal gardens, grounds and mature private parkland extending to approximately 21 acres. There are outbuildings to the rear of the property, a former coach house and stables, which offers garaging, storage, functioning stables, a studio space and subject to planning could be converted into ancillary accommodation for extended family or holiday letting.
The sought-after village of Acomb offers some amenities including a range of public houses and a First School which was rated ‘Good’ by Ofsted at last inspection. The popular market town of Hexham is only 2 miles to the south offering further facilities including supermarkets and rail links. The nearby A69 trunk road gives excellent access to Newcastle upon Tyne, Newcastle International Airport and further afield.
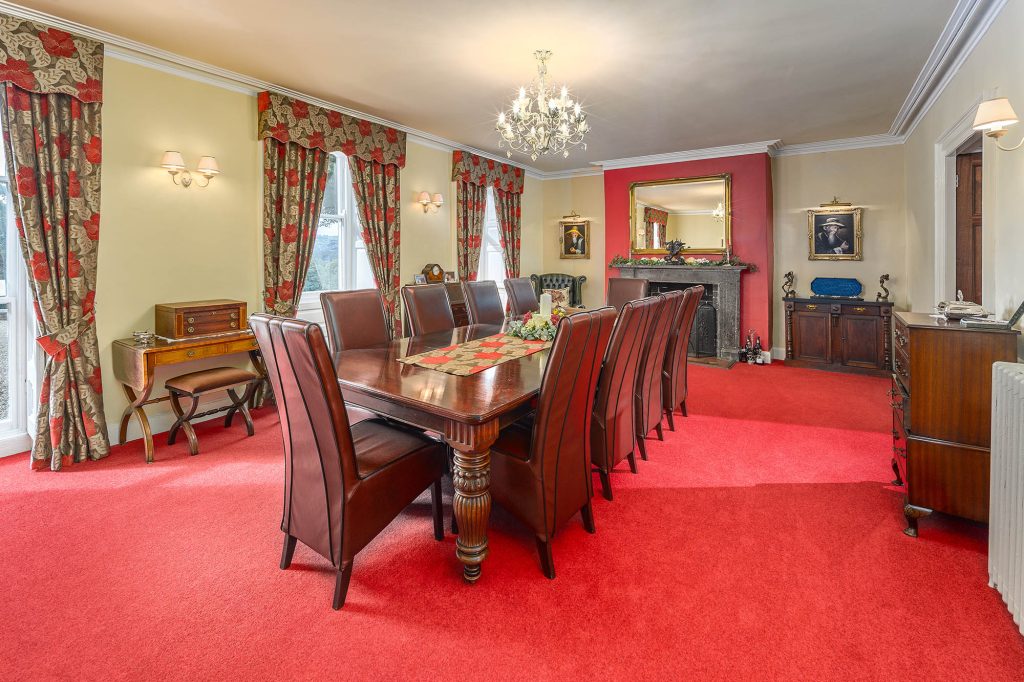
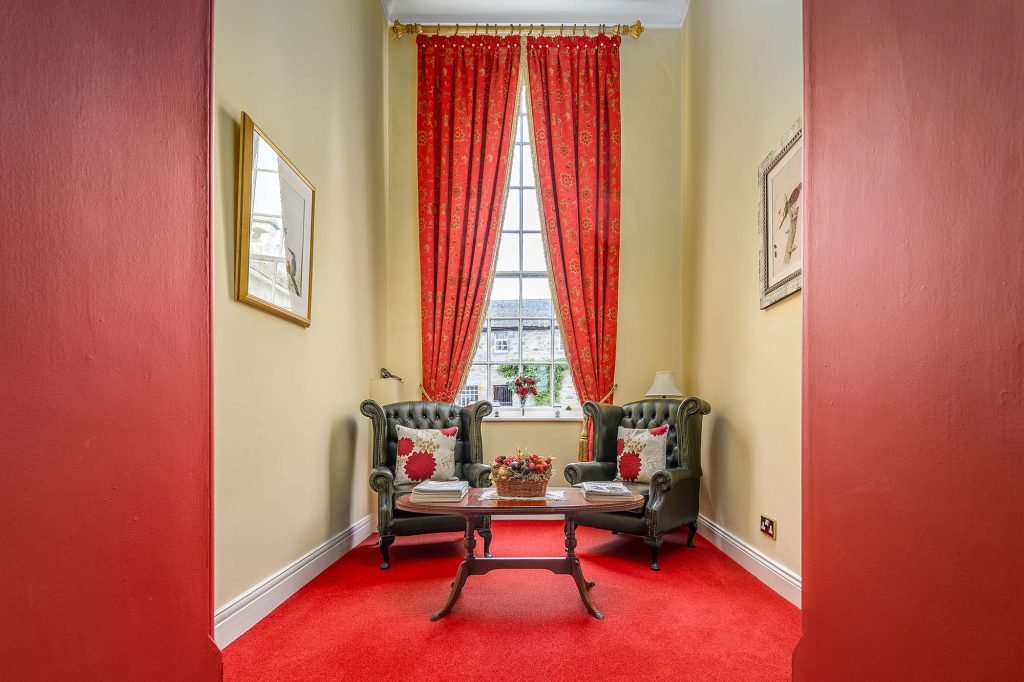
Of ashlar and stone construction under a stone slate roof, this superb Grade II listed country house has origins dating back to the 17th Century, with the main Georgian façade having been added in 1737.
Later additions include the stair wing and northeast wing, with the most recent east wing having been built in 1926. The current owners have been in occupation for little over 14 years and have lovingly maintained and updated the property in this time. The contemporary interior aesthetic adopted by the current owners has been executed in such a way that complements the period features you might expect from a property of this age, with well-proportioned rooms and large windows offering views over the grounds and further over the Tyne Valley.
Internally the imposing stone-flagged reception hall with its open fireplace gives access to the impressive inner hall, again with an open fireplace. The carpet here has been laid over the original flooring which is preserved underneath. The principal reception rooms are beautifully proportioned and enjoy excellent natural light and open views to the south and west across the grounds. They also benefit from a host of period features including panelling, cornicing, and open fireplaces.
The fine staircase leads to a half landing, currently configured as a seating area, lit by a superb full height arched window. At first floor level there is an excellent master bedroom suite with walk in dresser & en-suite, two further bedrooms with en-suite facilities, as well as a fourth bedroom, family bathroom, and WC. The second floor offers four additional bedrooms and another bathroom. All rooms are well-proportioned as is typical of the 17th century vernacular.
The north wing at first floor level offers a one-bedroom apartment with its own kitchen/dining room & living room. It can be accessed from the main house or via its own external access to the courtyard area to the north. It is currently occupied on an Assured Shorthold basis with a sitting tenant on a rolling contract.
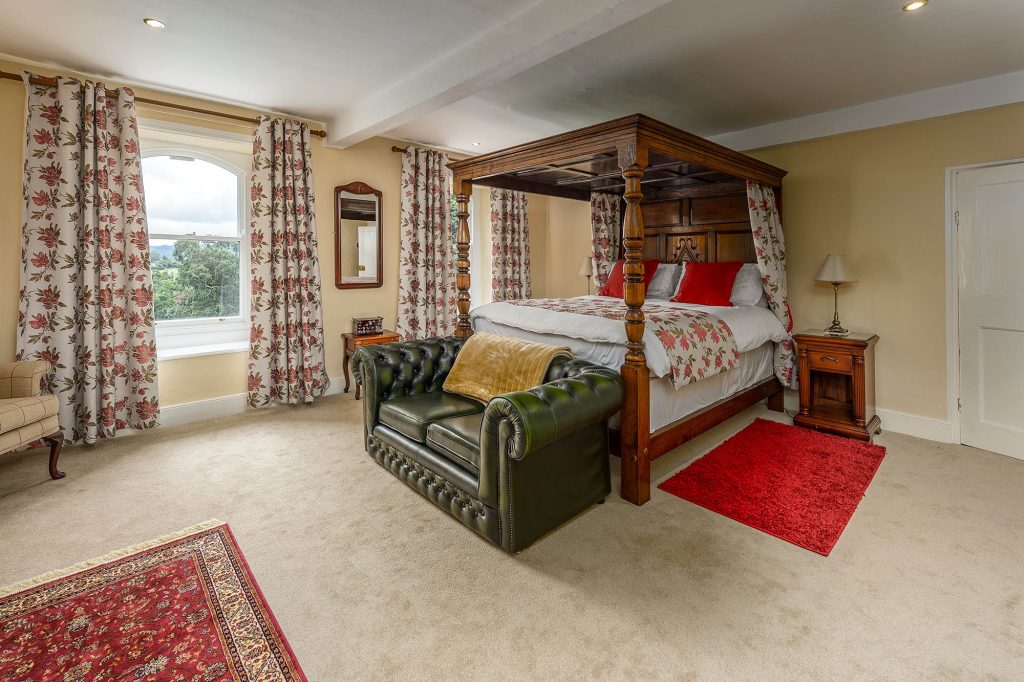
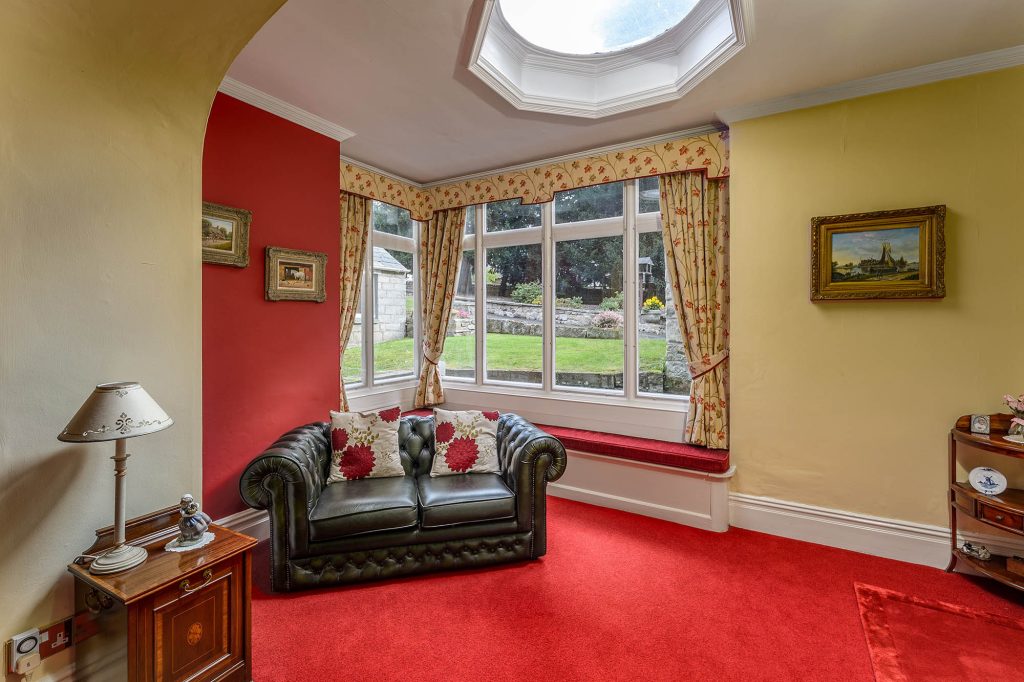
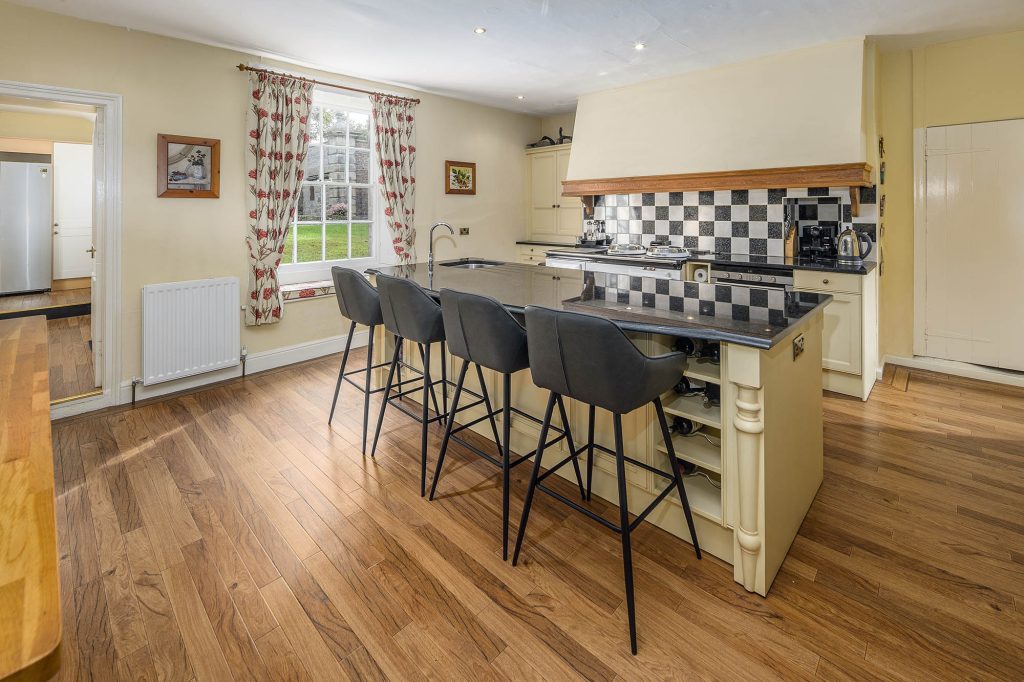
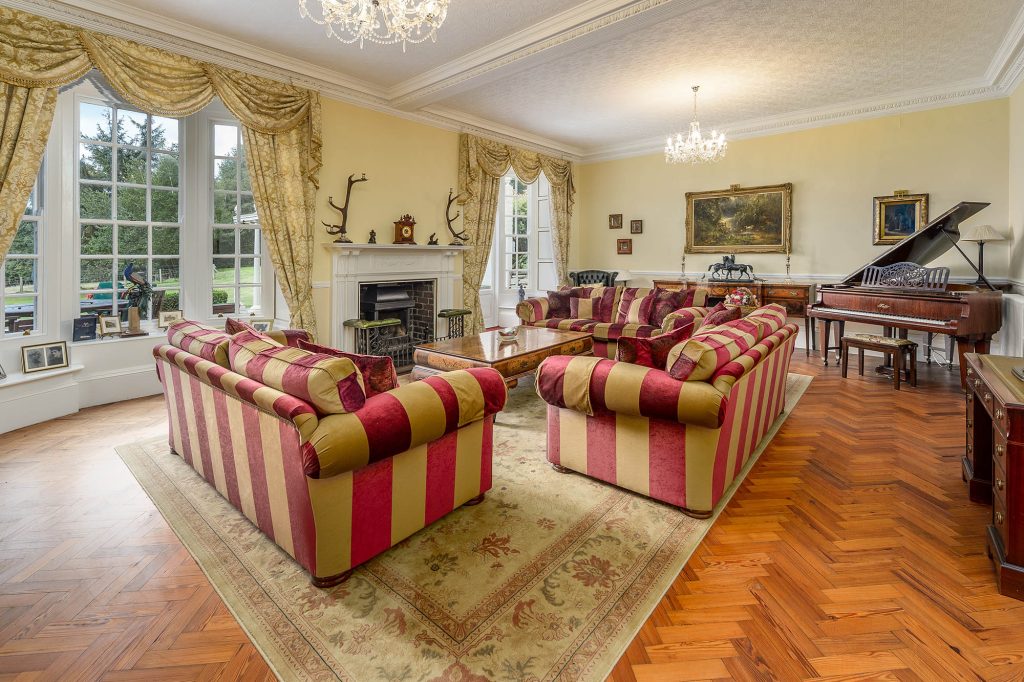
Acomb House is approached via a private driveway leading east off Garden House Bank, through the parkland to a gravelled turning and parking area to the front of the house. The driveway continues through a pair of listed stone entrance pillars to the rear of the property where there is further turning and parking space, and an additional entrance/exit to the village.
The former coach house, stables and self-contained apartment can be accessed via this way preserving the privacy of the main residence to the east of the main house lies a formal walled garden with box hedging and some mature trees and shrubs and stone-flagged walkways.
To the west of the main house is a loggia with a flagged floor providing sheltered space for outdoor entertaining. The remainder of the acreage comprises the private parkland with shelterbelts and a number of fine mature trees, which extends in all to approximately 21 acres. Presently much of the pastureland is let to a farmer who uses it for sheep grazing.
In the courtyard which can be accessed from the kitchen there are two storage sheds and a fully function outdoor toilet facility ideal for groundskeepers.
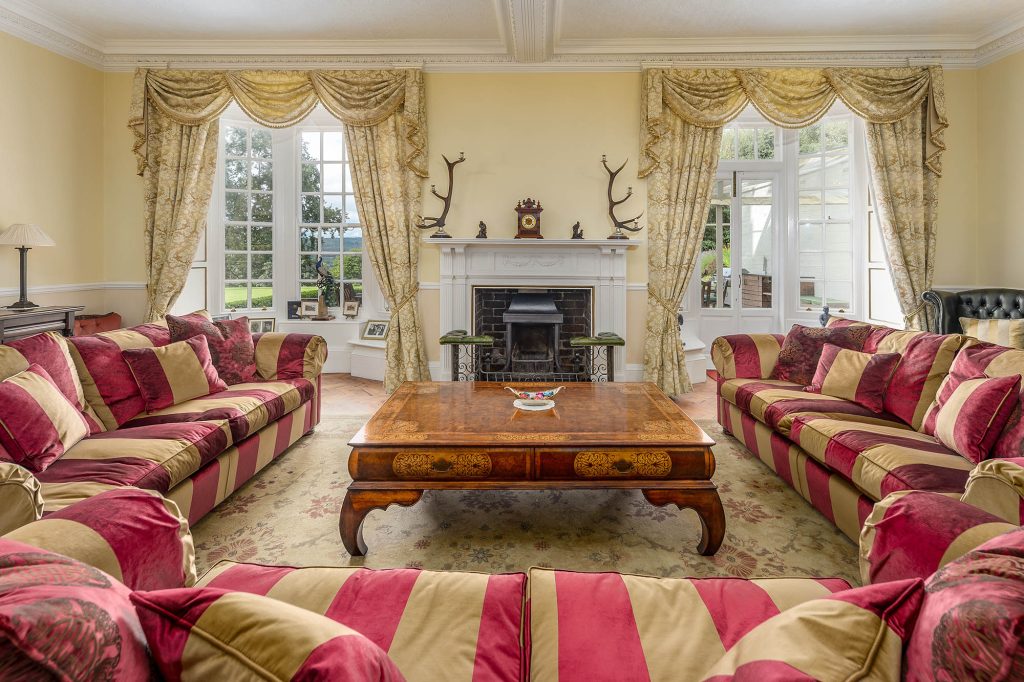
To the north of the main house lies the former coach house and stables which currently provide garaging, stabling, stores, and large open plan rooms to the first floor, with the potential for a variety of uses.
In summary, the listing of Acomb House offers a unique opportunity for a purchase to acquire a beautiful family home exceeding 10,000ft² in size, set in an idyllic setting with circa 21 acres of grounds. The location offers village amenities on the doorstep and further conveniences from Hexham which lies just 2 miles away.
Though it does not require it, there is scope to adapt and adjust the property and its ancillary buildings to the desires of any specific purchaser, either for instance to facilitate multi-generational living or to create an additional income source.
This type of opportunity is truly rare to market and must be seen first-hand to be fully appreciated.