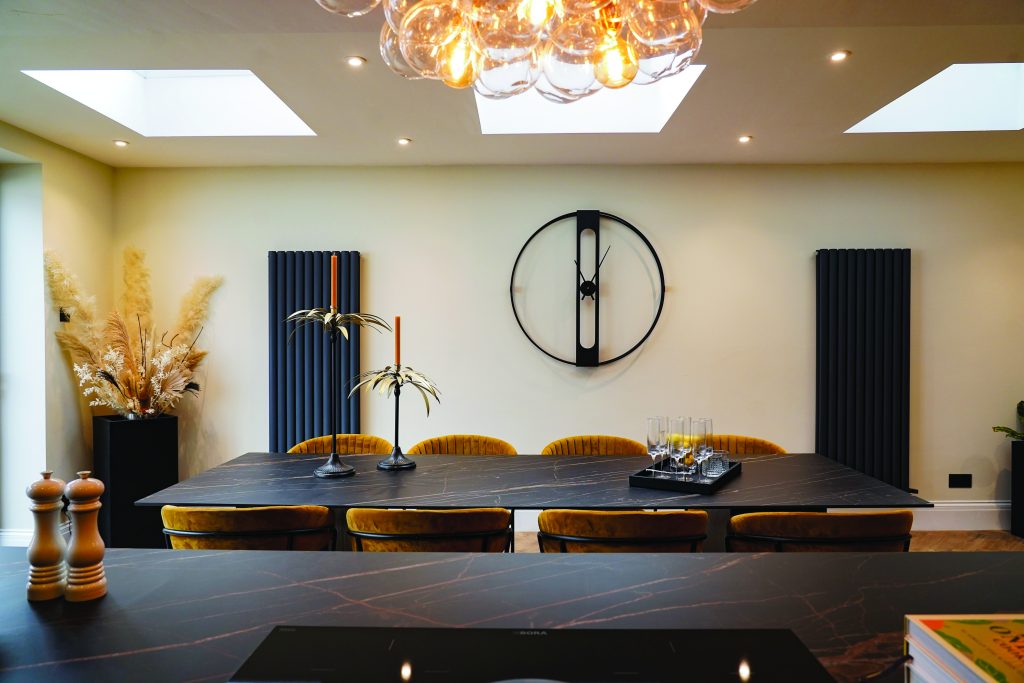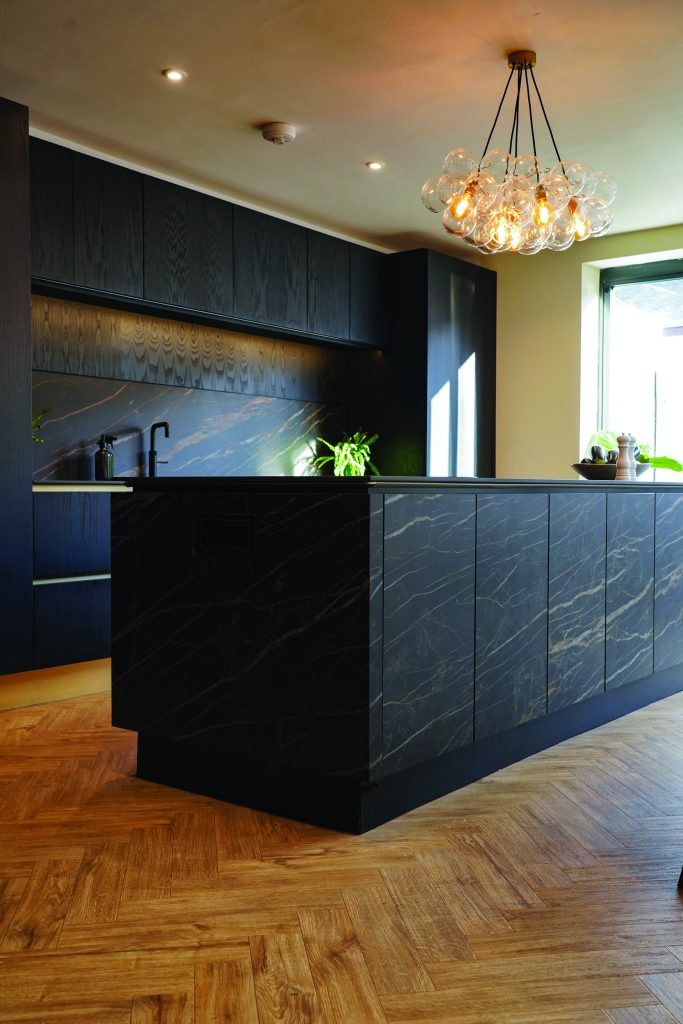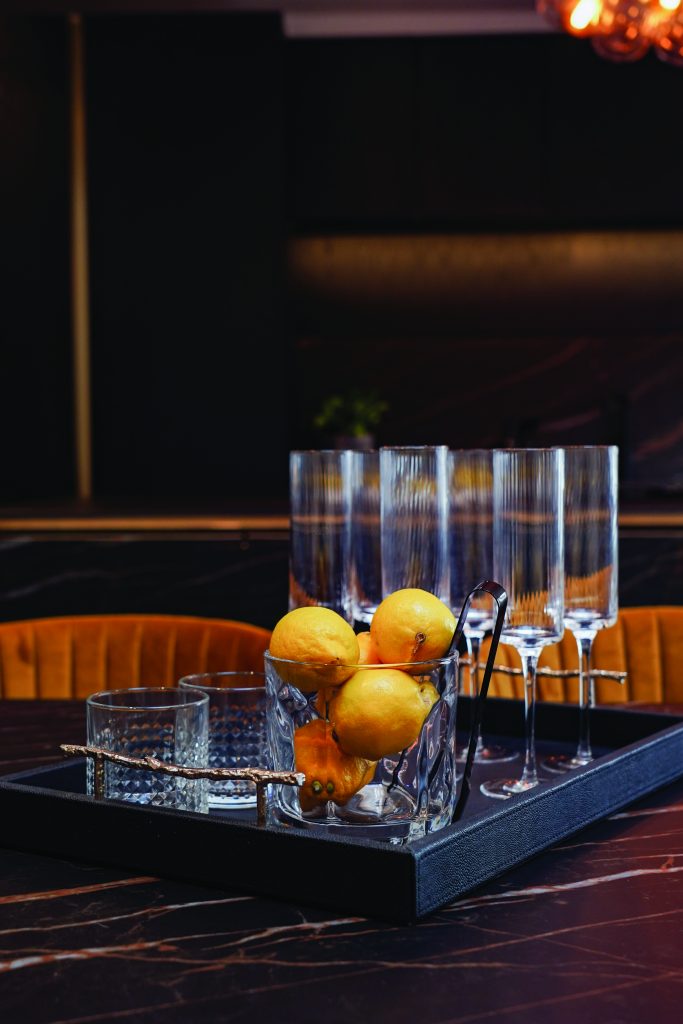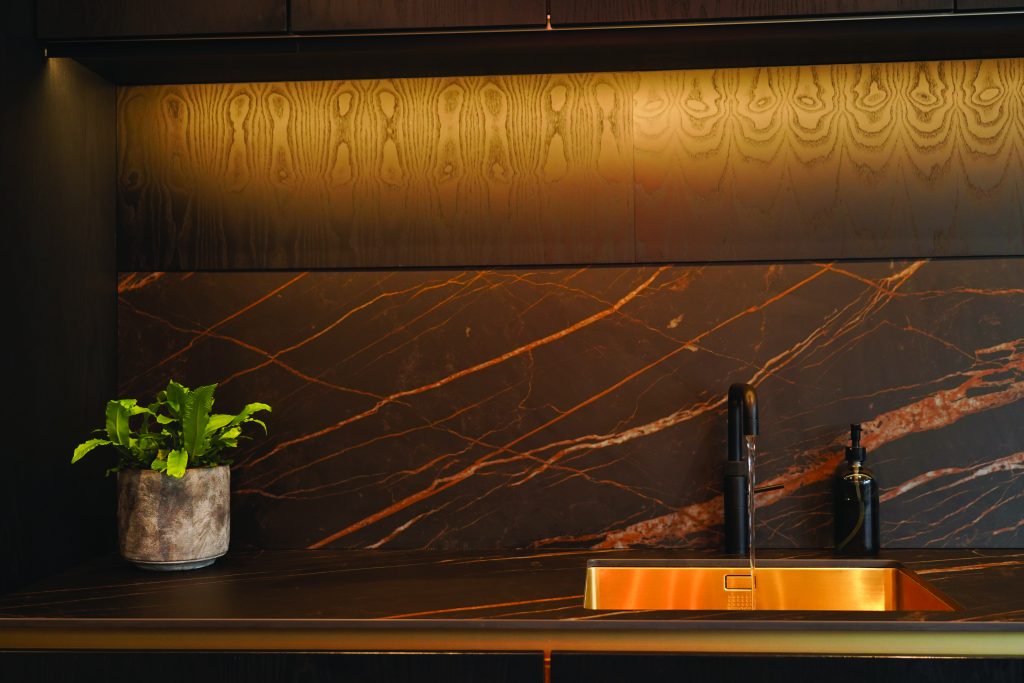
The best business & lifestyle stories from the North East and Yorkshire sent directly to you

Can you describe the property you were working with?
Our client loved their traditional Victorian terraced house in Newcastle but the dark and uninviting kitchen with separate dining room just didn’t work for them. They wanted to cook together as a couple, socialise with friends, and have a little more space. Michelle from Callerton Kitchens & Interiors was invited to offer her design expertise and she had an ultimatum, if the design wasn’t right they were going to sell.
What were the clients looking for in their kitchen?
Sarah and John felt certain that the house could be extended to the rear as others in the neighbourhood had carried out similar work, but they had no idea where to start. They dreamt of an open plan space that could be used to cook, dine alone or with friends, and had access to the garden. They wanted a stylish feel that suited morning coffees or late night cocktails.
Were there any challenges during the project?
During the design stage the couple knew they needed to be absolutely sure before committing to the investment but after seeing Michelle’s final design they felt sure they couldn’t move. The new open plan kitchen, living, dining space with an innovative island, complete with porcelain doors and matching dining table, would fit perfectly into the newly opened and extended footprint. Our client had a fantastic builder that Callerton Kitchens & Interiors had worked with before. “Mick and Terry were amazing. We wouldn’t have coped without them and their team” noted Sarah as she recounted the feeling of dread when the third lockdown was announced. By this point the building was watertight and the team made special arrangements to work safely in accordance with the regulations. Although this impacted the timescale and planning the final completion date was still met.
How are the clients finding their new space?
“We definitely made the right decision, we love our house again” said John. The space offers social cooking with formal dining and bi-fold doors out into the garden. The room is filed with natural light during the day and various lighting options bring the perfect mood to any gathering.
Were there any special features?
Sarah and John were all about the detail so this kitchen features a number of signature pieces. The corner cupboard unit creates a larder/pantry that makes use of all the available space, perfect for all those condiments. The island with porcelain doors and end panels is certainly a showstopper that combines perfectly with the Bora hob, meaning there is no need for an intrusive extractor. Finally the touches of gold that run through the kitchen work beautifully with the lighting and veining in the stone worktops, it brings the whole concept together.


KEY FEATURES
• Callerton Furniture
• Chelsea Ash Black Stain
• Aurora Door range
• Bubble Light – Dowsing and Reynolds
APPLIANCES
• NEFF Slide and Hide Oven Collection
• Quooker Fusion Square Tap
• 1810 Brass Sink
• Bora Basic Hob

Berwick 135 Main Street, Spittal, Berwick-upon-Tweed. TD15 1RP 01289 306 784
Newcastle Unit 4C, Airport Ind. Est., Kingston Park, Newcastle. NE3 2EF 0191 286 0514
Find out more about Callerton Kitchens & Interiors here: https://callertonkitchens.co.uk/